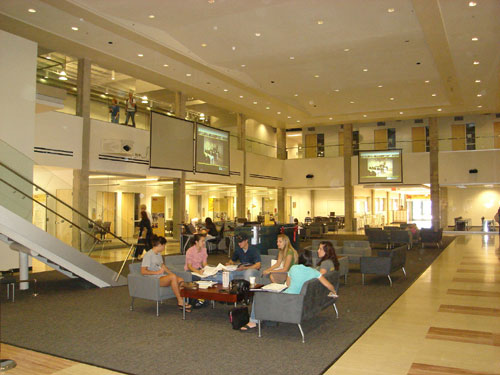Arizona State University — Downtown Campus (411 Building & Park Place)

This downtown Phoenix building was a joint venture between the City of Phoenix and Arizona State University (ASU). The scope of this project included complete technology systems programming and acoustics, noise & vibration control for the first building on the new ASU downtown campus. Project deliverables included outlining guidelines and functional capabilities recommended for the technology systems located in each type of space planned for the new campus. Recommendations included space requirements, analysis of room shaping options and sightlines for multiple display locations, and coordination of production quality classroom lighting. Challenges addressed included recommendations for classroom layouts and flexible audiovisual systems infrastructure on a 20 x 20 grid and a fast track project timeline. Project responsibilities also consisted of the successful development of acoustical criteria for room adjacencies, HVAC equipment noise levels, sound isolation, and room acoustical and floor slab vibration properties for all acoustically sensitive spaces throughout the facility. The project has been successfully complete since August 2005.
Architect: SmithGroup
Location: Phoenix, Arizona
Construction Cost: $20 Million
Project Size: 50,000 gsf

