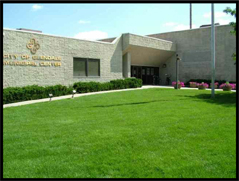City of Glendale – B3 Conference Center Renovation

The scope of this project included planning power and raceway infrastructure to support both new and existing Owner furnished AV broadcast electronics. The primary spaces to receive audiovisual & multimedia systems included the main public hearing room and associated conference room, as well as audio and video control room spaces. Design responsibilities included: complete specifications for all new and existing audiovisual/multimedia system electronics, custom control console layout, necessary infrastructure, power and heat load information for control rooms, project management through bidding & negotiations concluding with construction administration project management with systems testing and acceptance. Convergent Technologies also outlined all acoustics, noise and vibration control criteria for the spaces that were assigned as origination rooms for AV recording. Primary system features included: sixteen (16) speech microphones to be used simultaneously in panel discussions and simulcast audio/video broadcast production to a local cable television station. Systems to satisfy both ADA and various presentation set-ups were considered for final design within two conference room spaces. Project challenges included the coordination and design of interconnected infrastructure systems spanning three floors of the building. Infrastructure was needed to connect control rooms, hearing rooms and conference room spaces. The project was a three-year, multi-phase design project. The project has been successfully complete since July 2002.
Architect: DLW Architects
Location: Glendale, Arizona
Construction Cost: $1.2 Million
Project Size: 2,000 gsf

