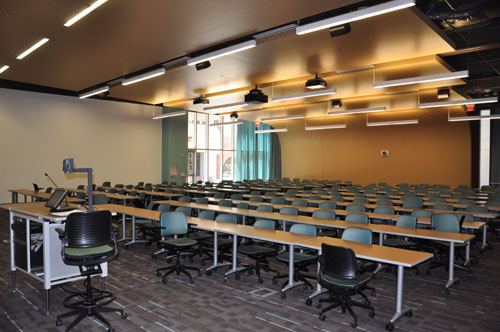Arizona State University – College of Nursing and Healthcare Innovation

The scope of this project for Arizona State University includes complete design services for audiovisual presentation systems with supporting infrastructure and acoustics, noise and vibration control analysis. This will be the college’s second building on ASU’s Downtown Phoenix campus and will provide additional space for the college’s growing program. Space plans for the new building include a 60-seat computer lab, four 40-seat classrooms, 200-seat multipurpose room, an executive boardroom, eight conference rooms, subdividable breakout rooms, student lounges and administrative support spaces. Programmed spaces also include the Arizona Museum of Nursing, the Center for Health Innovations and Clinical Trials and the Institute for Community Health and Wellness. Educational technology systems include: digital audio/video capture, program/speech audio reinforcement, custom instructor’s stations, and digital annotation devices. Various common areas throughout the building will also receive flat panel video displays and sound reinforcement for speech and program signals. Project responsibilities include drawing documentation, specification preparation, construction administration for all audiovisual systems and the review of building criteria as they apply to acoustics, noise and vibration control for all acoustically sensitive spaces and mechanical systems. This project has been successfully completed since June 2009.
Architect: SmithGroup
Location: Phoenix, Arizona
Construction Cost: $27 Million
Project Size: 84,000 gsf
LEED– Gold

