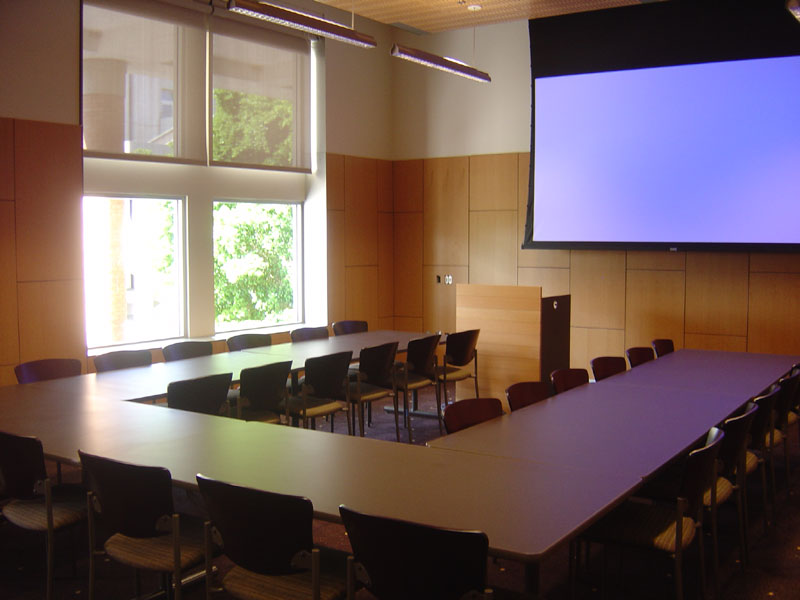Arizona State University — Memorial Union Renovation

In the fall of 2007, the Arizona State University (ASU) Memorial Union Building was partially destroyed by a fire. The fast track renovation and restoration project included room acoustics, interior sound isolation, HVAC noise control as well as telecommunication and audiovisual systems with supporting infrastructure. This project posed a particular challenge because it was a renovation which required rewiring of voice, data and video cabling in conjunction with a fast paced production schedule. Spaces within the facility included staff offices, an 800 and a 600 seat ballroom, a multitude of conference rooms, study areas, theatre and a public arcade with a bowling alley. Analysis of acoustics and sound isolation between rooms was performed in all spaces to determine a signal to noise ratio used in calculating the speech intelligibility and the need for any acoustical partitions. Noise generated from HVAC equipment was controlled using vibration isolators and sound attenuators at the inlets and outlets of the equipment. Conference rooms were supplied with video conferencing capabilities including high definition projection systems as well as wall mounted touch panels to control the telecommunication and audiovisual systems. The ballroom locations were outfitted with distributed audio for speech reinforcement assisted listening systems, multiple high definition projection systems and DVD playback and recording capabilities. Theatre design included high definition projection systems and 5.1 surround sound.
Architect: Studio MA
Location: Phoenix, Arizona
Construction Cost: $18 Million
Project Size: 50,000 gsf
LEED– Gold

