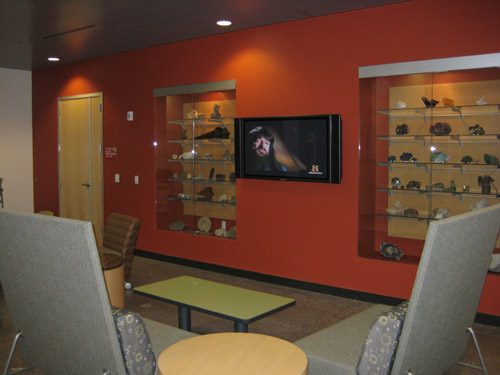Arizona Western College — Seven New and Renovation Projects

The scope of this project includes seven (7) new and remodeled buildings on the Yuma main campus. Educational technology systems planned for the projects include: telecommunications cabling (voice, data, RF Video), audiovisual presentation and recording, speech reinforcement, data projection, along with custom instructor’s stations and associated infrastructure. The types of spaces to receive educational technology systems include: 1000-seat sub-dividable banquet space, conference rooms, training/break-out rooms, courtyard presentation space, general classroom/laboratory spaces, observation rooms, and distributed visual paging. Complete specifications and project management for all audiovisual and telecommunications cabling for voice, data and RF video signals into the new building from existing campus distribution points are included in the scope of design work. Specifications include details outlining procedures and methods of connecting to existing campus telecommunications networks. Additional responsibilities include the review of building criteria as they apply to acoustics, noise and vibration for all acoustically sensitive spaces, the development of acoustical criteria for HVAC equipment noise levels and sound isolation, and recommendations for room layout, shaping, and acoustical finishes. Design work includes complete programming narrative system overview descriptions and detailed per space cost estimating for all educational technology systems. Project challenges included a lack of existing telecommunications cabling surveys which created an opportunity for Convergent Technologies to assist the College in writing an RFP to procure surveying services for the existing telecommunications systems on campus.
Architect: Gould Evans Architects
Location: Yuma, Arizona
Construction Cost: $47 Million
Project Size: 200,000 gross square feet

