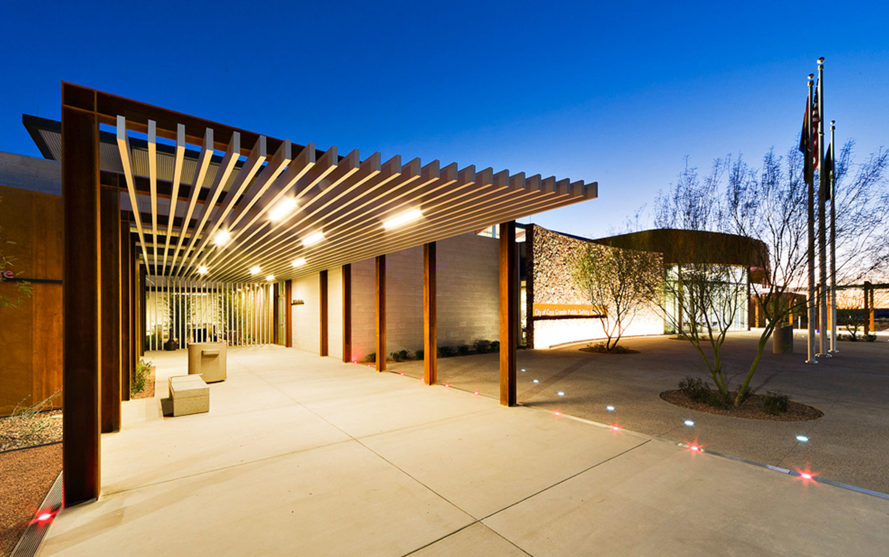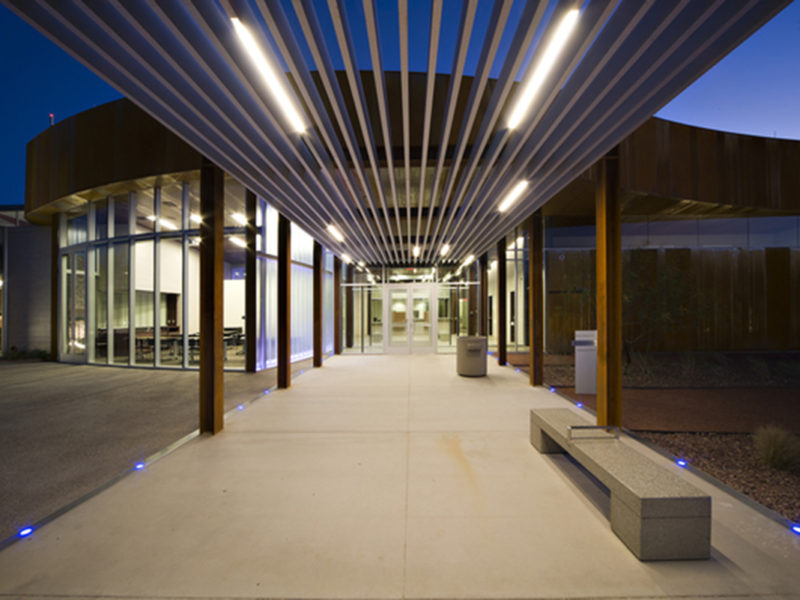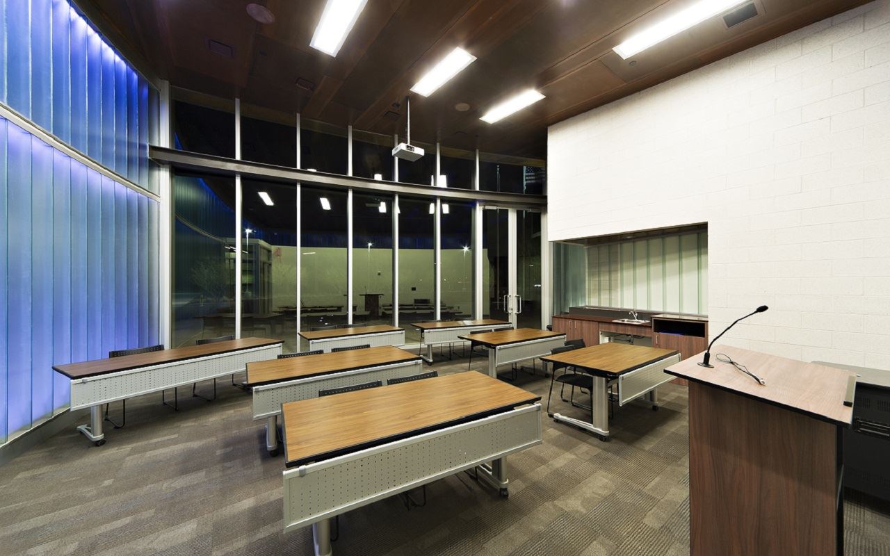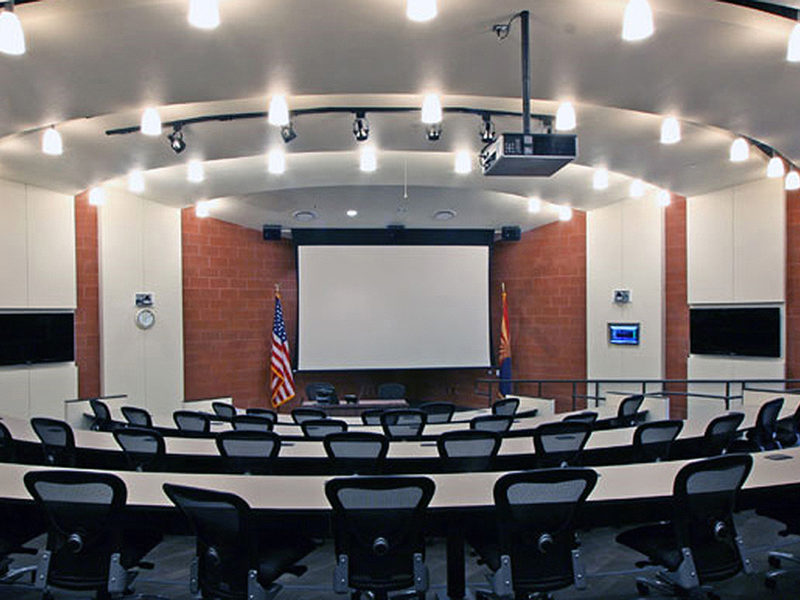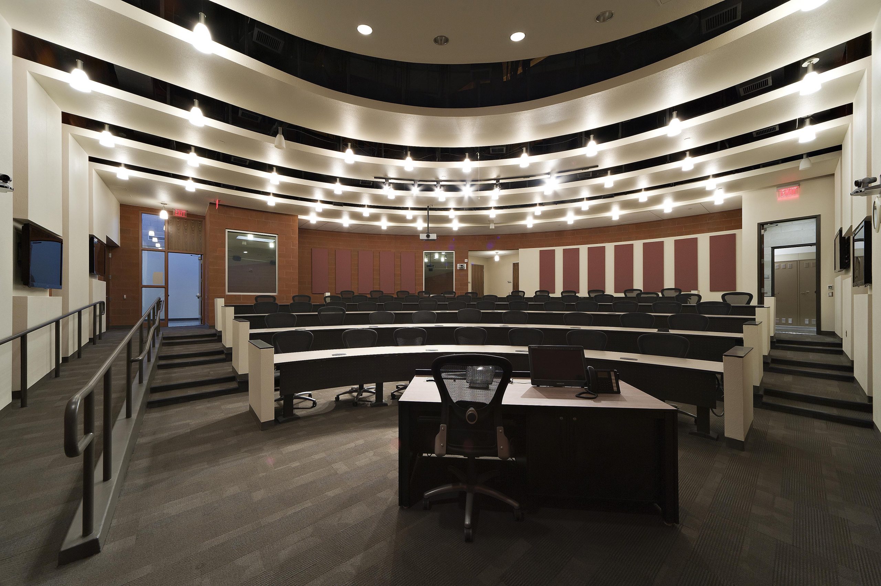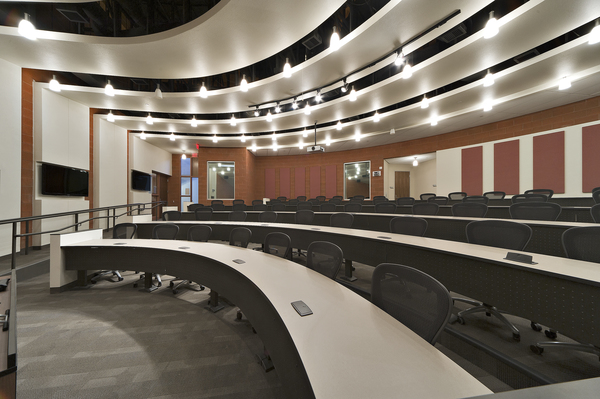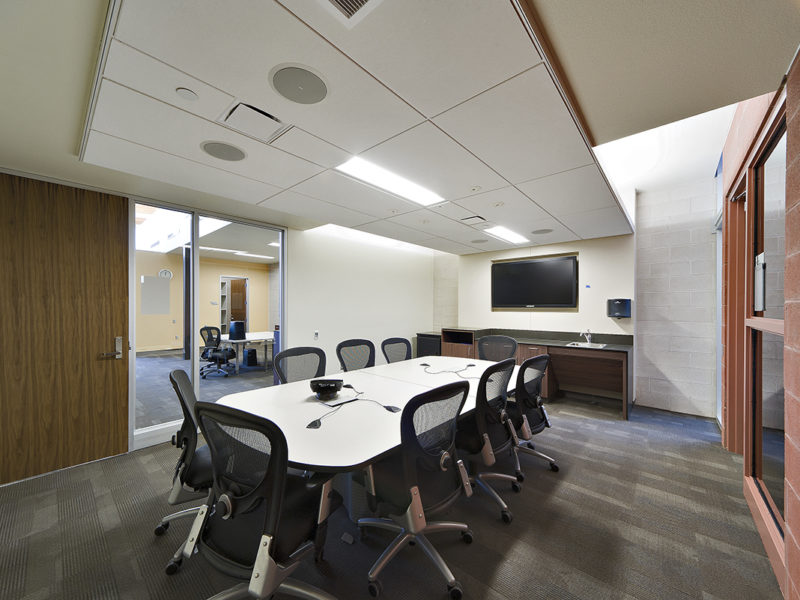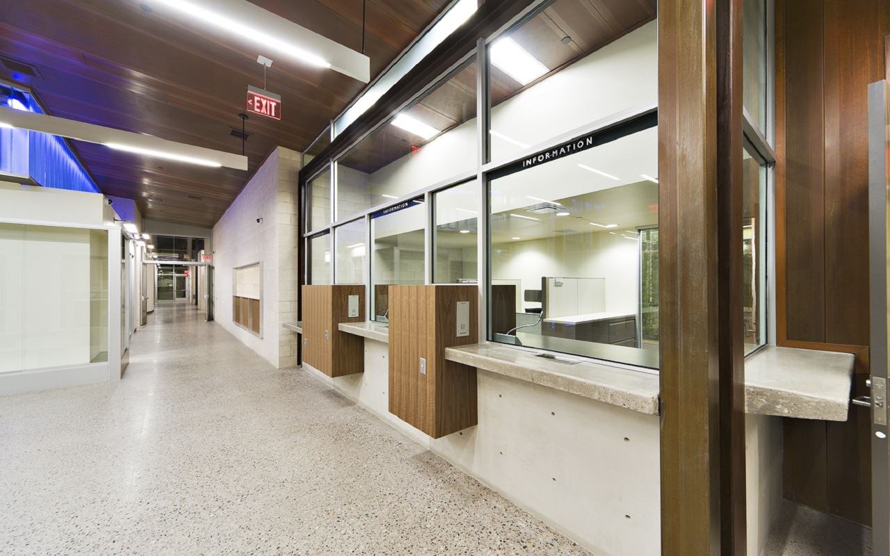City of Casa Grande -Public Safety Facility
Architect: Architekton
Location: Casa Grande, Arizona
Construction Cost: $23 Million
Project Size: 65,000 gsf
The scope of this project includes a $500,000 design to budget for technology systems to include: multiple data/video projection systems with associated ancillary displays, audiovisual & multi-media enhanced presentations, videoconferencing, audio/video recording sessions, and monaural speech audio reinforcement along with associated infrastructure. This building will include spaces to support the Fire and Police Departments. The types of spaces to receive audiovisual technology systems include: an Emergency Operations Center (EOC)/60-seat classroom, EOC Conference Room, Briefing Room, sub-dividable Conference Room, Community Room, Fitness Center and Lobby. The EOC is a technology rich space which includes the ability to control and monitor Casa Grande utilizing four flat panel displays throughout the space to monitor local TV channels, and computer aided dispatch feeds with ancillary plasma displays, combined monaural program/speech audio reinforcement, and central control stations featuring an IP addressable remote control system, digital annotation, as well as, audio/video preview. Unique to the EOC is a curved front-projection screen with multi-window processor. Additionally, synchronous videoconferencing capabilities are also located in this space. Computer Aided Dispatch displays are available throughout the facility. Project scope included complete programming narrative system overview descriptions and detailed per space cost estimating for all technology systems. Design challenges included maximizing the front video projection screen within the pie-shaped space without encroaching into the room itself and providing flexibility to grow and adapt to future governmental operational needs. The project was completed in 2011.

