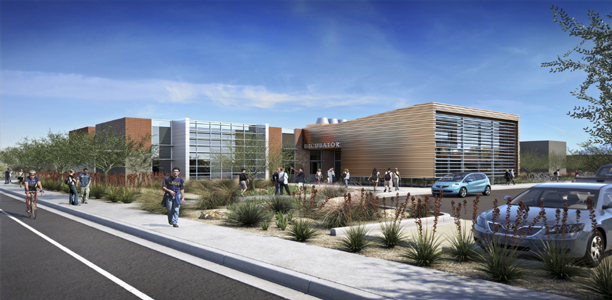Maricopa County Community College District: Gateway CC – Incubator Building

Designed to house start-up companies in the bioscience and other emerging technology fields, the New Incubator Building provides space for tenants conducting research in their respective areas. Opportunities for collaboration with GateWay faculty and academic programs, as well as learning opportunities for students through internship and entrepreneurial education programs are included. The model for this project promotes tenant graduation to larger accelerators/businesses within three years. The scope for the Maricopa Community Colleges District New Incubator Building at the GateWay Campus includes the design of infrastructure for audiovisual systems, audiovisual systems electronics, acoustics, noise & vibration control and telecommunications cabling systems with infrastructure. The sub dividable conference room utilized for teaching presentations includes a custom floorbox for system access, a centralized control system with touchpanel interface providing for full function control of all room source and system functions, wall mounted pan/tilt/zoom video cameras for use during presentations, and an array of ceiling mounted microphones. Unique features for this project are that audiovisual control systems can be remotely accessed from offsite through the GateWay network and that all equipment is IP (internet protocol) controlled. Additional spaces include a break room, interaction room, wet labs, dry labs, offices, conference rooms and lobby/open spaces. Noise Criterion levels were determined for all spaces as well as recommended reverberation times. Telecommunications systems provide for Networking, Telephony, and Wireless (WiFi) Electronics in addition to the hardware and infrastructure for LAN and WiFi Systems. This Construction Manager at Risk (CMAR) project is LEED Silver and successfully opened in early 2012.
Architect: SmithGroup
Location: Phoenix, Arizona
Construction Cost: $3.9 Million
Project Size: 10,000 gsf

