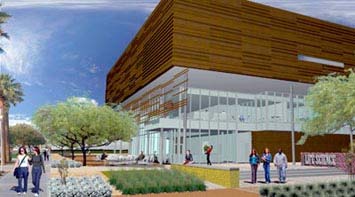Maricopa County Community College District: Glendale CC – Life Science Building

The scope of this project includes complete design services for audiovisual systems, telecommunications cabling systems infrastructure, and acoustics, noise & vibration control as it relates to a the new Life Sciences Building at Glendale Community College. Space plans include: general laboratories, exam/observation rooms, simulation/observation rooms, nursing practice labs, classrooms, conference rooms and common area type spaces. Educational technology systems include: clinical training management systems, healthcare observation & recording, digital audio/video capture with streaming capabilities to the GCC Local Area Network (LAN), audioconferencing, audiovisual presentation, program/speech audio reinforcement, and custom instructor’s stations. Project highlights include the design of infrastructure to support a swipe card automated clinical training management system to allow instant data retrieval of users and exams, collaborative case study development, event scheduling, real-time examination scoring, simulator event and, and session debriefing. This project has been complete since 2008.
Architect: Gould Evans
Location: Phoenix, Arizona
Construction Cost: $14 Million
Project Size: 72,000 gsf

