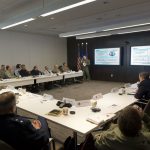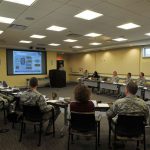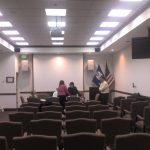Andrews Air Force Base – Strategic Planning & Development Center
Andrews AFB frequently plays host to the President and Vice-President of the United States, congressional delegations, foreign heads of state, and many other dignitaries and distinguished visitors. The two-level building accommodates approximately 350-400 persons in its meeting areas. Its role serves as a high-level conferencing and briefing facility with a Distinguished Visitor’s cluster, and Executive Conference cluster and an Auditorium cluster. The scope for the Andrews Air Force Base (AAFB), Strategic Planning and Development Facility included the audiovisual system design as well as associated supporting infrastructure. Responsibilities for this project included a review of existing programmatic requirements and AAFB standards, as well as coordination with the design team as to the location of audiovisual equipment in areas where equipment and control rooms, constraining ceiling heights, and raised floors are present. Audiovisual systems and their associated infrastructure were designed for the Main and Pre-function Lobbies, Great Hall, Auditorium, Corona Room, Davis Conference Room, Colonel’s Lounge and a 6 way dividable 600 Person Ball Room. The scope of this project encompassed the schematic design / RFP development phase and was completed in January 2008.
Location: AAFB, Maryland
Architects:
Architects:
- Blair Remy, Architects
- URS Group, Inc.
Construction Cost: $29 Million
Gross Square Footage: 47,800 square feet




