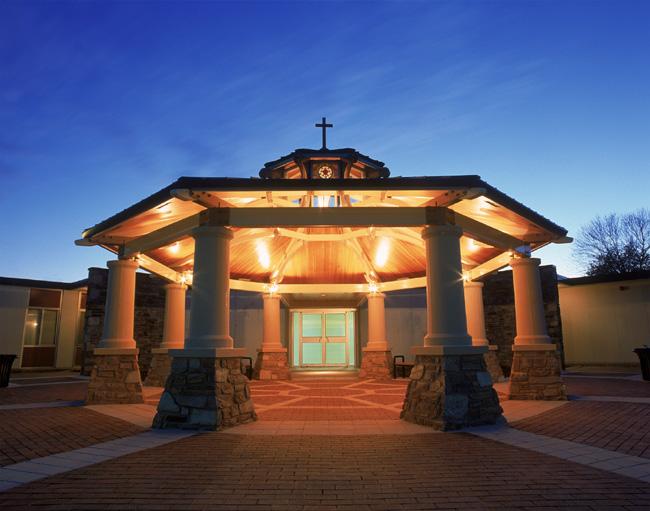Baltimore Lutheran – Fine Arts Theater Building

This design project featured an 800-seat theater and auditorium space, band rooms, practice rooms & classroom instructional spaces. Professional services included acoustics, noise and vibration analysis as well as performance audio system and digital projection systems. Project responsibilities include: complete specifications for all audiovisual/multimedia systems; design of supporting infrastructure, power and heat load information for stage, pit, and projection/control room; project management through bidding & negotiations, concluding with construction administration project management through systems testing and acceptance. Scopes of design responsibilities commenced in schematic design and were completed with construction administration services. Systems specified for the auditorium included a combined program audio & mono speech system that compliments a high output projection system featuring LCD data/video projection. Primary system features included: stage infrastructure to support drama/theater productions, wireless microphones, and portable audio monitoring for stage presenters. Systems to satisfy both ADA and various presentation set-ups were considered for final design within this exciting hall. Project challenges included the development of acoustical criteria for room shaping and adjacencies, HVAC equipment noise levels, sound isolation, and room acoustical and floor slab vibration properties for this steel constructed building.
Architect: S.C. Burdette Architects, Inc.
Location: Baltimore, Maryland
Construction Cost: $4 Million
Project Size: 40,000 gsf

