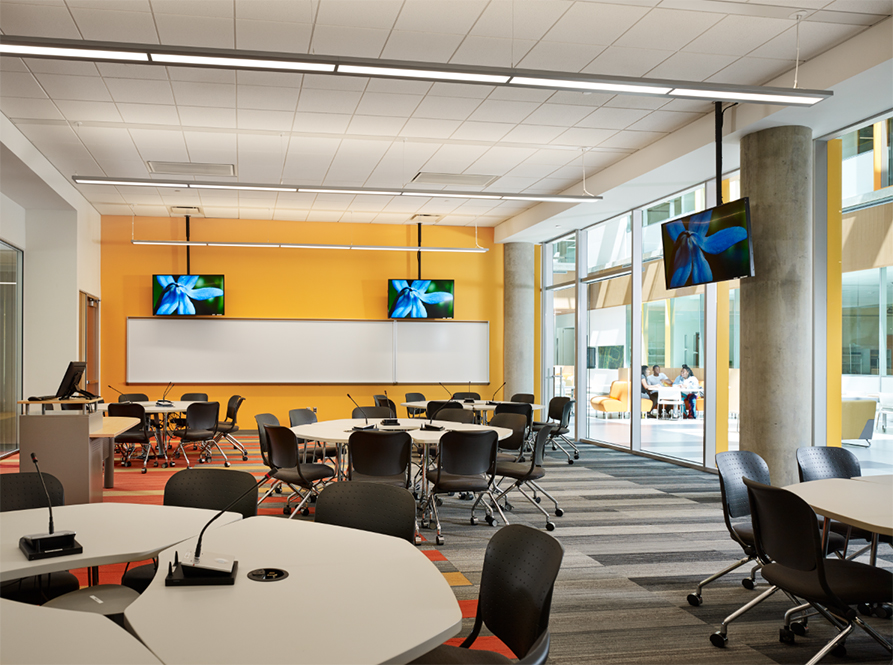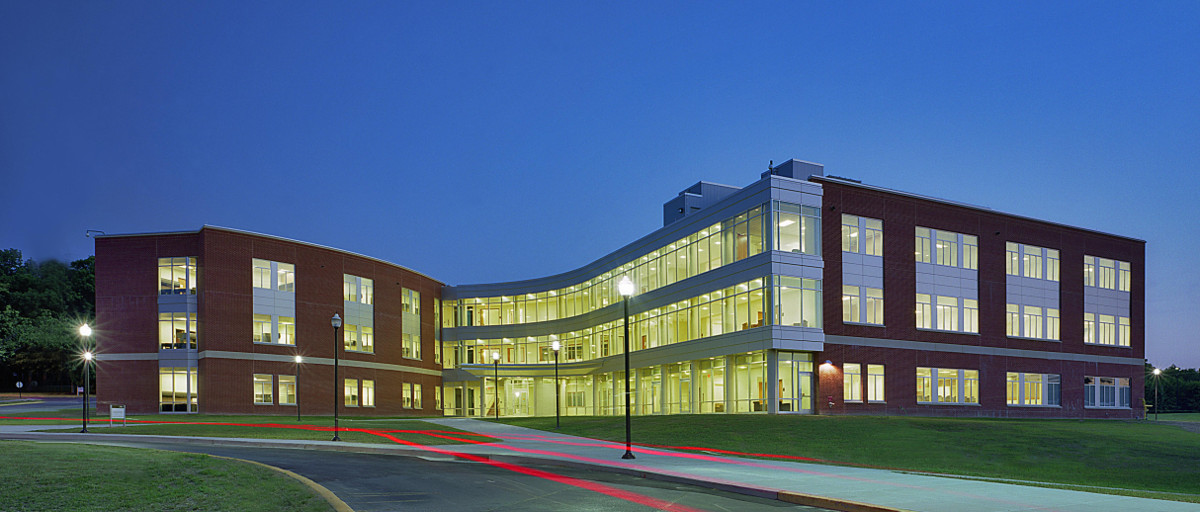Bowie State University – Center for Business and Graduate Studies
Architect:
Gaudreau, Inc.; The Stubbins Associates, Inc. (KlingStubbins)
Location:
Bowie, Maryland
Construction Cost:
$15 Million
Project Size:
76,000 gsf
Highlights of this $1.5 million dollar educational technology systems project include: audiovisual presentation and recording, videoconferencing, video editing, and audio/video production along with the supporting inside/outside telecommunications cable plant with associated infrastructure. The types of spaces to receive audiovisual presentation systems included large format displays, tiered 60-seat videoconferencing classrooms with control room, multiple 40-seat multimedia instructional classrooms, networking and small group laboratories, conference rooms, collaborative group study type spaces, and seminar rooms. Scope of design work included the complete specifications and project management for all audiovisual and telecommunications cabling for voice, data and RF video signals into the new building. Construction specification deliverables outlining procedures and methods of connecting to existing campus telecommunications networks were provided. Designers worked closely with the owner’s media operations group to determine both functionality and cost priorities for the audio/visual systems that are specified. Other project responsibilities included room acoustics and mechanical systems noise and vibration control for all classroom spaces throughout the new facility. The project was a four-year design/construction, successfully completed in June 2007.



