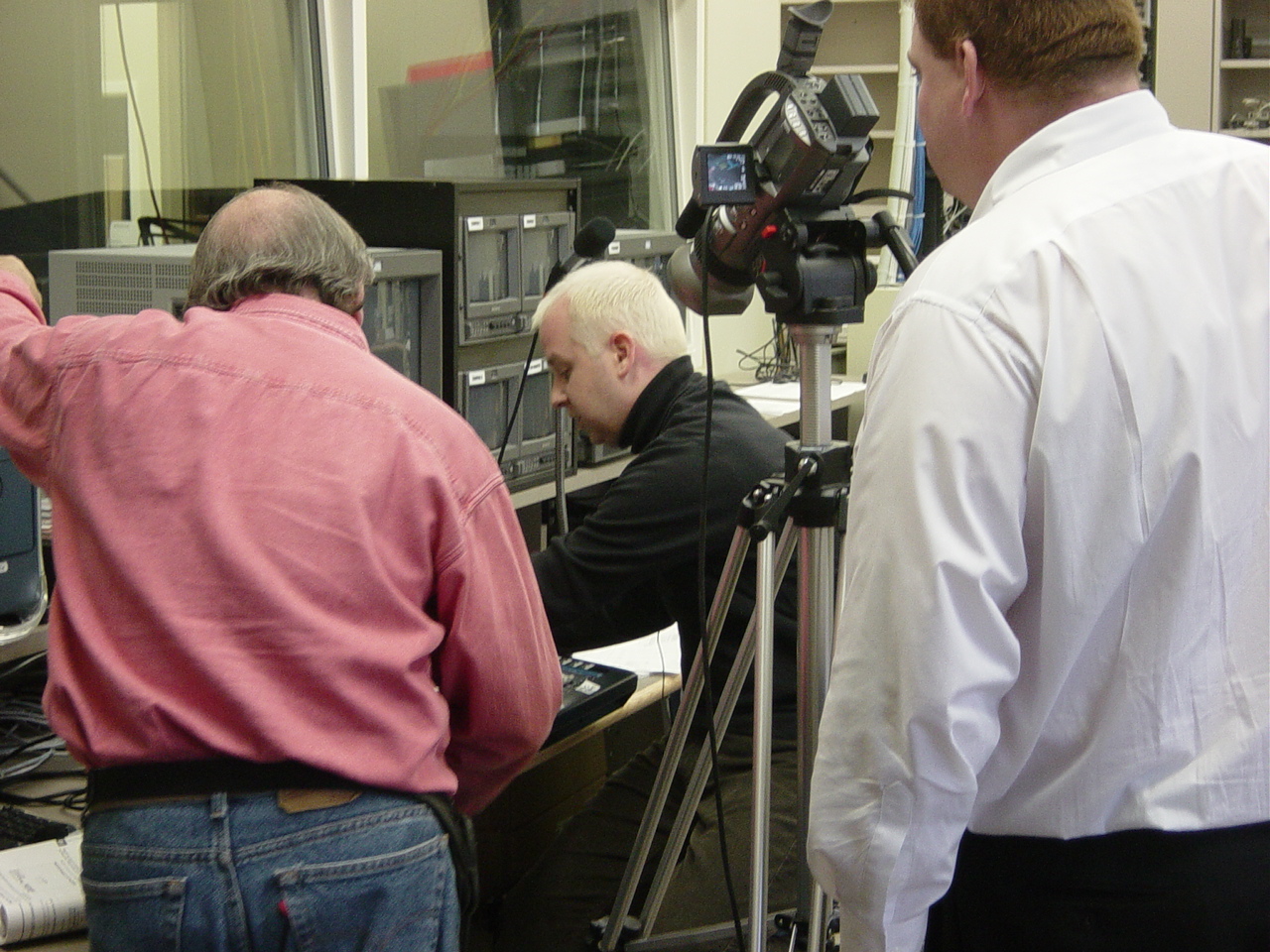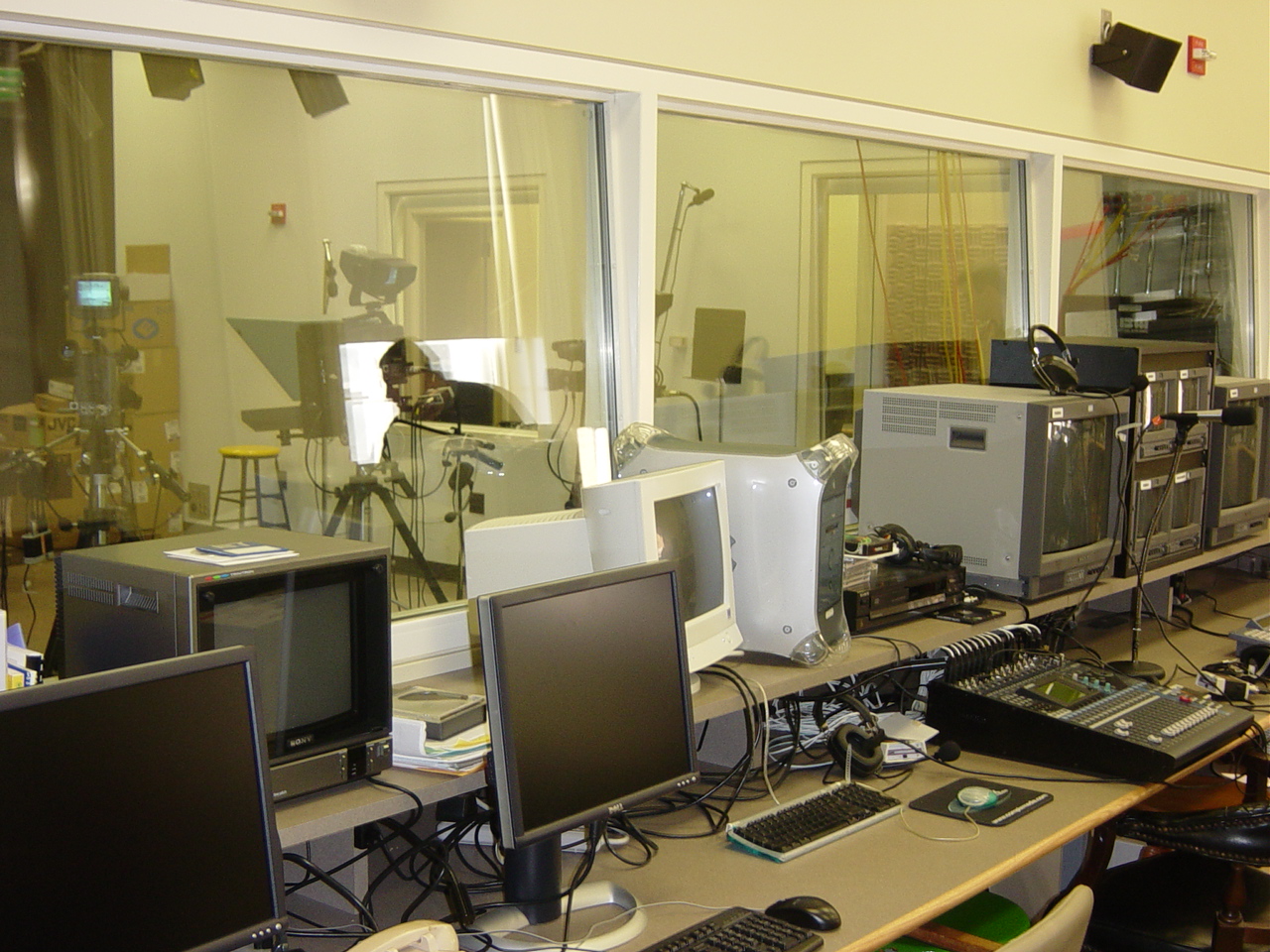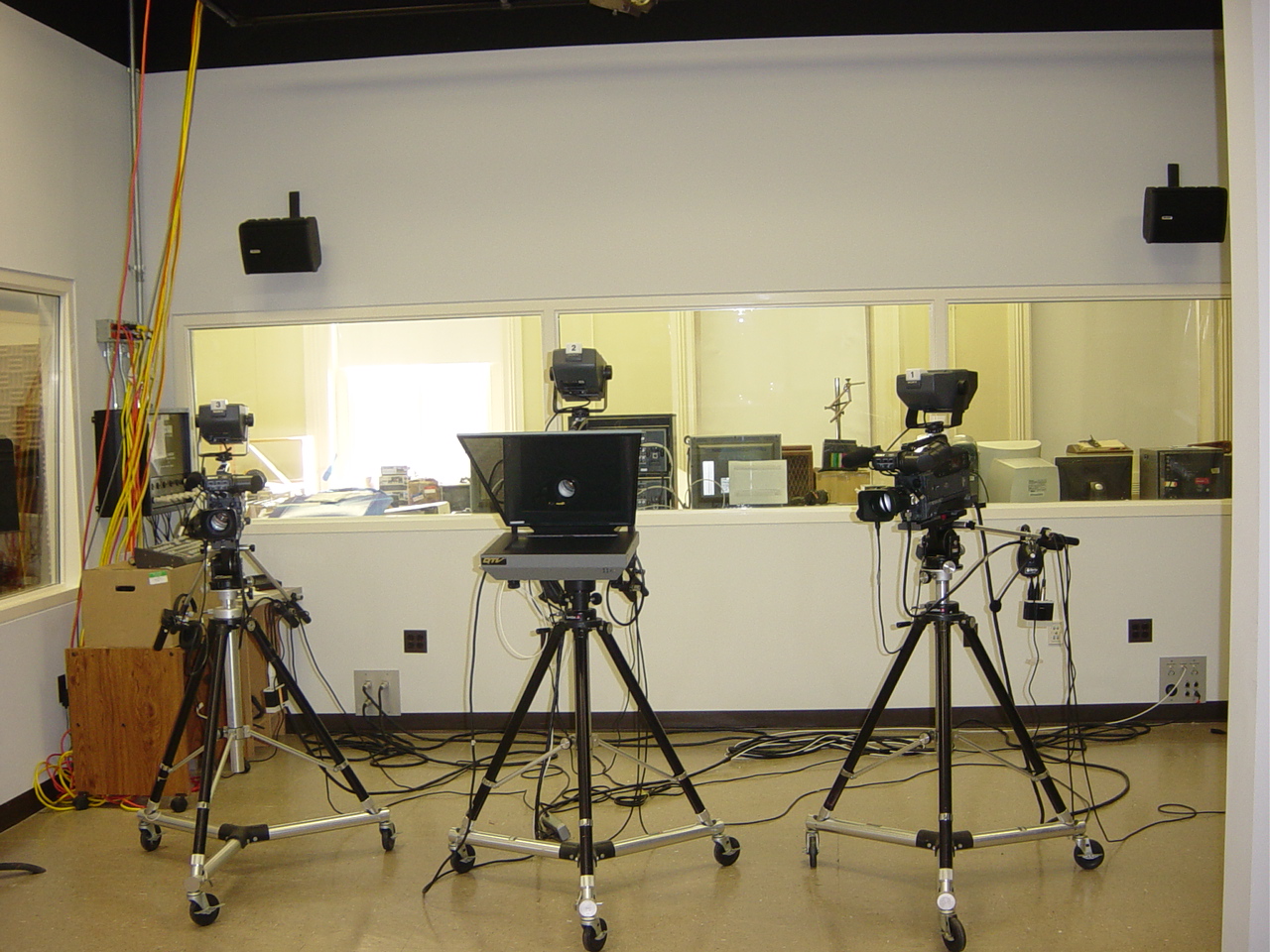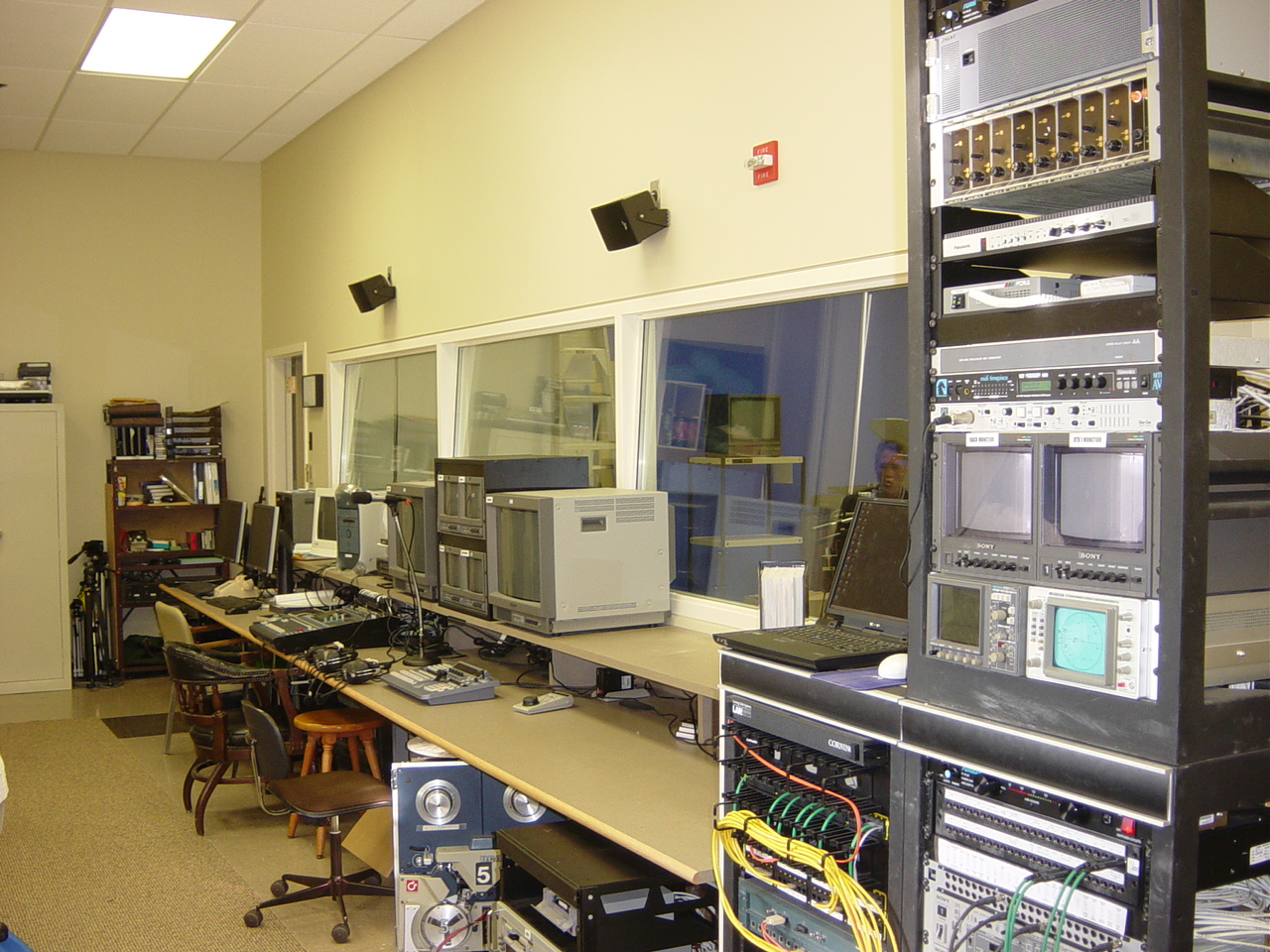College of Notre Dame – Communications Department Renovation of Broadcast Television Studio & Editing Suite
LOCATION:
Baltimore, Maryland
ARCHITECT:
Melville Thomas Architects
CONSTRUCTION COST:
$2 MILLION
GROSS SQUARE FOOTAGE:
20,000 gross square feet
The scope of this project included a modest design to budget that led to efficient use of both new and existing television broadcast electronics, studio lighting, and production studio infrastructure. Included spaces are programmed as primary rooms for teaching the art of television production and editing. Technology systems included: master control/production console, AV preview monitoring, analog/digital video production switcher, digital audio recording/editing/mastering, multiple-camera broadcast news set, fully dimmable production floor lighting grid, teleprompting system, and a two-channel intercommunications system throughout the control room, filming stage, and audio booth areas. The broadcast suite included demonstration and post-production audio/video editing, mastering, and finalizing areas, with optical fiber connectivity to the campus wide local area network (LAN) for video distribution within the campus and on the internet. The studio performs on both digital and analog recording platforms. Scope of design work included the complete specifications and project management for audio and video broadcast electronics within the control room and edit suite. Project highlights included project bid responses coming in on budget and project completion occurring on time meeting both tight budget and schedule parameters. Other project responsibilities included room acoustics, noise and vibration control for the studio spaces and punchlist development followed by systems acceptance. The project has been successfully complete since January 2004.





