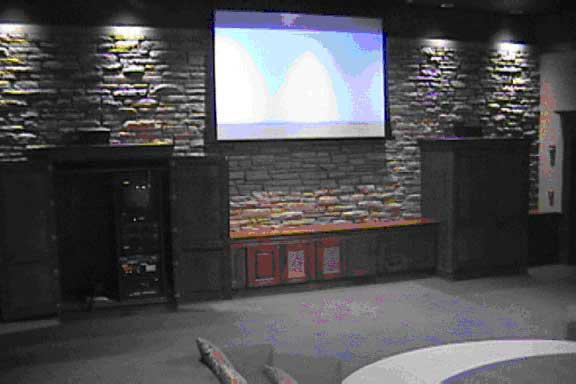Enoch Pratt Free Library – Renovation & Annex Addition Children’s Garden Theater
The scope of this project included a $125,000.00 design to budget for audiovisual & multimedia systems to include: stereo surround sound program audio, videoconferencing, audiovisual presentation and recording. The primary space to receive audiovisual & multimedia systems was a 175-Seat Theater with projection/videoconference capability and a custom millwork equipment rack unit housing all audiovisual source, processing and loudspeaker systems. Project responsibilities included: complete specifications for all audiovisual/multimedia and RF video cabling systems, complete acoustical analysis and room finishes criteria, and project management through bidding & negotiations, concluding with construction administration through systems testing and acceptance. Systems that were specified for the theater included a six channel stereo surround sound program audio system that compliments a high light output projection system with touchpanel remote control. Design meetings included discussions with both design team project managers and the owner’s technical representatives to establish and verify existing standards for the to be specified technology components, as well as, value engineering exercises to maintain project budget. The project was a three-year, multi-phase design project. The project has been successfully complete since June 2002.
LOCATION: Baltimore, Maryland
ARCHITECT: Ayers Saint Gross Architects and Beyer Blinder Belle Architects
CONSTRUCTION COST: $2 MILLION
GROSS SQUARE FOOTAGE: 10,000 gross square feet


