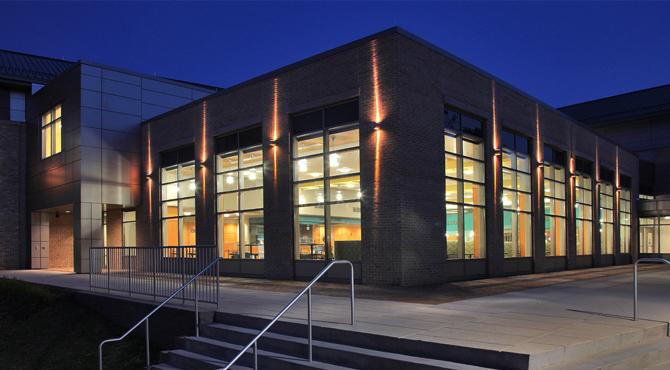Frederick Community College – New Student Center & Classroom Building
The scope of this project includes complete design services for telecommunications cabling systems with the associated supporting infrastructure, audiovisual systems, and acoustics, noise & vibration control as they relate to the new Classroom/Student Center at Frederick Community College. The types of spaces to receive technology systems include Classrooms, Computer Labs, Faculty offices, study spaces, a Writing/Testing Center, Student Life accommodations, a book store, food services, conference rooms, and a game lounge. In general, the learning spaces/ classrooms will be used for teaching presentations featuring the audiovisual presentation system technology. The rooms shall be outfitted with a data/video projection system along with monaural audio reinforcement to enhance presentations within these spaces. The game lounge will be used for social gathering and feature audiovisual presentation system technology, outfitted with LCD displays containing integrated stereo audio reinforcement along with separate monaural speech and stereo audio reinforcement to enhance social events within the space. Program video/audio and monaural speech signals will also be distributed from the Game Lounge to the TV Lounge. The Classroom/Student Center was completed in Spring 2010.
LOCATION: Frederick, Maryland
ARCHITECT: Grimm + Parker
CONSTRUCTION COST: $15.6 MILLON
GROSS SQUARE FOOTAGE: 79,333 gross square feet


