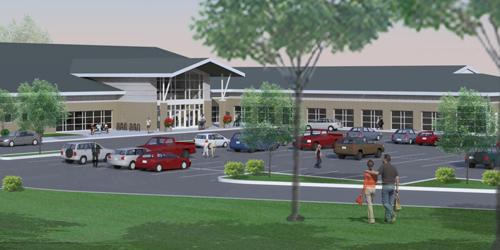Garrett College – Community Athletic & Recreation Center
The scope of this project includes complete design services for Telecommunications Cabling Systems with Infrastructure, Audiovisual Systems with Infrastructure and Security Systems Infrastructure. Programmed spaces include: a performance and practice gym with seating for 2,000 spectators, an eight-lane competition pool with adjunct leisure and vortex pools, fitness area, aerobics, offices and facilities for the College’s Adventure Sports program, wellness / training suite, faculty offices, classrooms, and locker rooms for teams and members, plus family changing rooms. In addition to team sports and recreation, the gym will also serve as a meeting space for convocations and trade shows. The unique and regional Adventure Sports program will operate out of the facility, and the local hospital will manage the wellness / training area. Classrooms will complement sports training and practice instruction.
LOCATION: McHenry, Maryland
ARCHITECT: Cochran, Stephenson & Donkervoet, Inc
CONSTRUCTION COST: $28 MILLION
GROSS SQUARE FOOTAGE: 108,000 gsf


