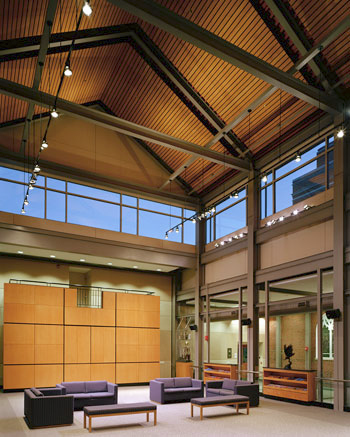Gonzaga College High School – Renovation/ Addition to Student Commons Facility
The scope of this project included technology systems and acoustical design in the following spaces: Upper Student Commons Area, Student Dining Area, and a Cafeteria space planned for renovation. The types of programmed systems ranged from data/video projection to speech and program audio reinforcement. System performance features included the ability to connect laptop computers, combine rooms to satisfy over-flow presentation requirements, record audio/video (AV) signals to VHS or DVD, and to display DVD and VHS video media sources. Project challenges included acoustical analysis and design for the open architecture used in the Upper Commons presentation area. This area serves as a flexible space equipped to host up to 200 people for various meetings and ceremonial functions. Responsibilities also included specification preparation outlining performance features and components for telecommunications cabling, optical fiber cabling and AV systems, as well as, planning for associated supporting infrastructure. Scope of design work included presentation of design concepts to the Owner, as well as, preparation of technology systems cost estimates for budgeting purposes. The project was a two-year, multi-phase design project. The project has been successfully complete since Fall 2003.
Architect: Geier Brown Renfrow
Location: Washington D.C.
Construction Cost: $3 Million
Gross Square Footage: 20,000 square feet


