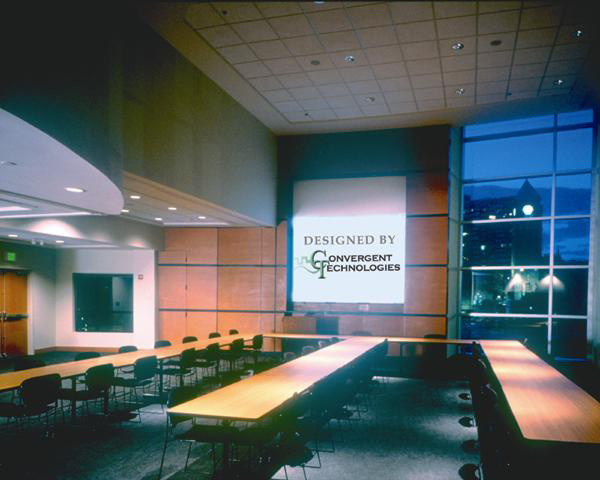Jewish Community Federation of Baltimore – Executive Conference Room
The scope of this project included a $100,000.00 design to budget for audiovisual & multimedia systems to include: combined program and monaural speech audio, audiovisual presentation and recording, along with data/video projection and remote control. The primary space to receive audiovisual & multimedia systems is the Executive sub-dividable Conference Room. Project responsibilities included: complete specifications for all audiovisual/multimedia and RF video cabling systems, design of custom presenter’s lectern, design of necessary infrastructure, power and heat load information for projection/control room, project management through bidding & negotiations, and concluding with construction administration project management through systems testing and acceptance. Systems that were specified for the Executive Conference Room and Training Rooms included a combined program audio & mono speech system that compliments a highlight output projection system featuring LCD data/video. Primary system features included: four (4) speech microphones to be used simultaneously in panel discussions and portable audio/video monitoring for stage presenters. The project has been successfully completed since October 2000.
LOCATION: Baltimore, Maryland
ARCHITECT: Hord Coplan Macht
CONSTRUCTION COST: $2 MILLION
GROSS SQUARE FOOTAGE: 5,000 gross square feet


