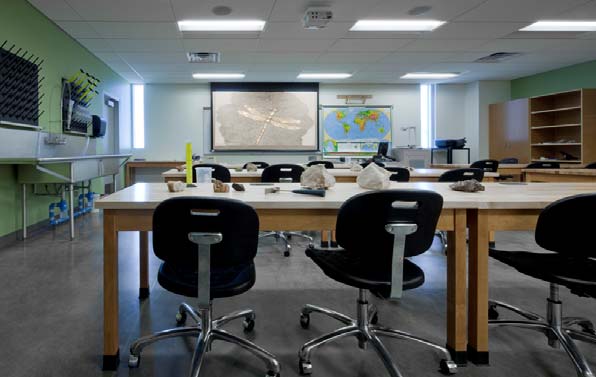Maricopa County Community College: Chandler Gilbert CC – Ironwood Hall

The scope of this project includes design services for a new classroom and science/lab building on the Pecos campus of Chandler Gilbert Community College. Ironwood Hall will allow for expansion of physical science classes and is anticipated to be a signature building on the college campus. The building will also enable CGCC to support increasing enrollment figures and expand course offerings. Convergent Technologies was asked to provide access control systems with associated infrastructure, data center infrastructure design, telecommunications cabling systems infrastructure and audiovisual systems infrastructure design services as they relate to the Ironwood Hall New Classroom Building. Space plans include: 25-person science classrooms/labs, 25-person engineering classrooms/labs, a 73-person tiered lecture room, 29-person classrooms, 33-person classrooms, a 49-person lecture room, a 25-person ceramic studio and support spaces, informal learning spaces and faculty/staff offices. Project challenges include integrating campus standards and guidelines into systems and data center design while offering energy and cost efficient solutions. Project highlights include earning the right to offer additional design services to support CGCC IT Staff and coordination of new technology initiatives with the design team and owner. Additional project responsibilities include the review of building criteria as they apply to acoustics, noise and vibration control for all acoustically sensitive spaces. This project has been complete since the Spring of 2010.
Architect: Architekton
Location: Tempe, Arizona
Construction Cost: $18.25 Million
Project Size: 51,000 gsf

