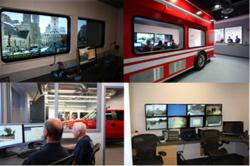Maricopa County Community College District: Mesa CC – Firefighter Simulation Lab

The scope of work for the Mesa Community College Fire Science Simulation Lab includes design services for audiovisual infrastructure for simulation systems, telecommunications cabling systems with supporting infrastructure, access control security systems with supporting infrastructure and audiovisual systems with infrastructure for sub dividable classroom. Mesa Community College’s virtual reality Incident Command Simulation environment is expected to serve the training needs over 2,000 firefighters per year. Various simulations can be created to allow for training without waiting for natural incidents or disasters to happen. Activu video wall simulation systems will utilize an actual portion of a fire truck and a pickup to enhance participant’s sense of reality. A larger video wall simulates a Command and control van. Multiple displays simulate areas and rooms for field response situations. Four flat panel displays used in the dividable classroom incorporate a break for the wall to close, thus creating 2 separate 2 display video walls. The scope of this project commenced at the Schematic Design phase and is expected to be ready for occupancy Fall 2011.
Architect: Fore Dimensions Architecture
Location: Phoenix, Arizona
Construction Cost: $2.1 Million

