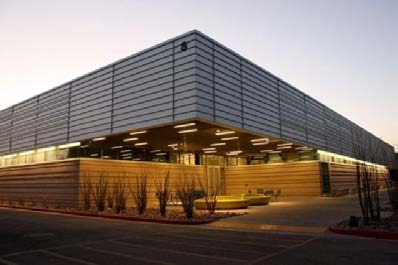Maricopa County Community College District: Mesa CC – Health Wellness Building

This 38,000-square-foot refurbished building brings together MCC’s nursing and exercise science departments; compatible disciplines which focus on healthy lifestyles and quality healthcare. The project called for updated an existing 1970s structure and expanded it with an exterior wrap to include 10 new classrooms which comprise 11,000 square feet. The building’s design integrates oversized glass walls within masonry block for transparent classrooms to encourage a shared interest in each discipline. In one part of the building a nursing student can practice basic nursing skills, such as medication administration, patient teaching or delegation of tasks to health care team members, while on the other side of the building an exercise science student can have a hands-on experience using diagnostic technologies. Additionally, the facility features six and ten bed simulation units, an OB lab, and hospital room lab, in addition to two debriefing rooms. The collaborative classrooms offer flexibility of space by allowing for easy transformation from lecture to lab space. CTDG’s Scope of work included the design of audiovisual systems with associated supporting infrastructure including audiovisual simulation systems, infrastructure for telecommunications systems, interior sound isolation and HVAC noise control. Spaces to receive technology systems include faculty spaces, simulation labs, a Learning Resource Center, Skill Practice Rooms, classroom spaces, a Human Performance Lab, the Applied Movement Lab and additional health science classrooms. Specified educational technology systems include audiovisual presentation and recording, program/speech reinforcement, custom smart presenter’s lecterns, multimedia audiovisual systems, and abilities to present video based or computer generated presentations via LCD projection systems. All lecture and lab spaces have significant technology infrastructure to support current and future state-of-the-art teaching equipment and methods. Budget constraints presented unique challenges to this project. The simulation systems budget for this project was significantly less than previous similar projects for the district, yet all the state-of-the art features were still desirable to the college. Working closely with integrators, manufacturers and the college allowed Convergent to meet budget expectations and performance requirements. The district expects this to be a showcase facility for these reasons. This project opened in September of 2010.
Architect: SmithGroup
Location: Phoenix, Arizona
Construction Cost: $5.24 Million
Project Size: 38,000 gsf

