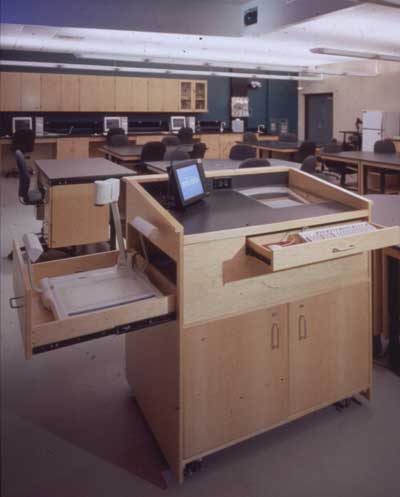Maricopa County Community College District: Mesa CC – Life Sciences Building

The scope of this project included a $700,000.00 design to budget for audiovisual & multimedia systems to include: speech reinforcement, distance learning, audiovisual presentation and recording, along with custom classroom instructor’s station and associated infrastructure. The types of spaces to receive audiovisual & multimedia systems included: Sixteen (16) typical lab/classrooms (40-seat), President’s Conference Room with videoconference capability, and a quantity of group study collaboration areas. Project responsibilities included: complete specifications for all audiovisual & multimedia systems, project management through bidding & negotiations, and construction administration project management through systems testing and acceptance. The multimedia design scope was inclusive of a cable antenna television system with various outlets throughout the building. Responsibilities included details for connecting to existing campus utilities, as well as, outlining all infrastructures and associated floorboxes, wallplate and conduit raceway systems. The project was a two-year, multi-phase design project. The project has been in successful operation since June 2001.
Architect: DWL Architects
Location: Phoenix, Arizona
Construction Cost: $15 Million
Project Size: 79,000 gsf

