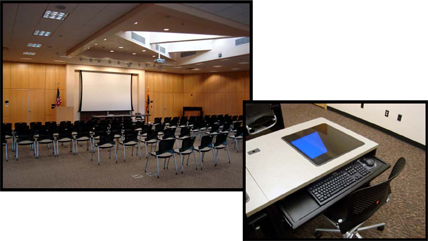Maricopa County Community College District: Mesa CC — Red Mountain Campus – Phase I (Buildings A, B, C)

The first three buildings for the newly created Red Mountain Campus and their associated outside plant telecommunication interconnections are included in the scope of this project. The Phase I project included an $850,000.00 dollar design to budget for educational technology systems to include: Interactive Teaching Software (TCP/IP), audiovisual recording, videoconferencing, audiovisual presentation and remote control, master antenna television (with headend configuration) along with speech reinforcement and background music/paging with associated infrastructure. The types of spaces to receive audiovisual & multimedia systems included: chapel, general classrooms/laboratories, sub-dividable multi-purpose community room, cafe & dining areas, fitness & aerobics rooms, videoconferencing suite, and common area spaces. Common area dining and patio areas received both background music and voice paging systems. Scope of design work included the basis for design, design development, specifications and project management for all audiovisual & multimedia systems to be integrated into the new building. Additional responsibilities included acoustical review and analysis for room acoustical treatments, room shaping, and HVAC system analysis. The project was a three-year, multi-phase design project. The project has been successfully completed since 2002.
Architect: DLW Architects
Location: Phoenix, Arizona
Construction Cost: $19 Million
Project Size: 70,000 gsf

