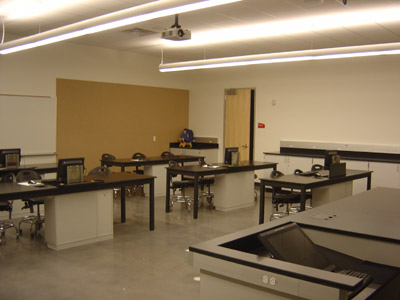Maricopa County Community College District: Mesa CC – Southwest Physical Science Building

The scope of this project includes a $600,000 dollar design to budget for educational technology systems to include: audiovisual systems with associated supporting infrastructure as it relates to the Physical Science Building at the Southern & Dobson Campus of Mesa Community College. In addition to a new 72-seat tiered lecture hall and various laboratory spaces, the new building included student tutoring and study areas; faculty and department offices; a 53-seat night sky planetarium, the first of its kind in the city of Mesa; and classrooms and laboratories that are designed to promote collaboration among students, faculty and staff. Educational technology systems included audiovisual presentation and recording, speech reinforcement, custom smart presenter’s lecterns, complete specifications for all audiovisual & multimedia systems, and abilities to present video based or computer generated presentations via LCD projection systems. Additional project responsibilities include the development of acoustical criteria for all acoustically sensitive spaces throughout the building. This project has been successfully completed and occupied since September 2008.
Architect: SmithGroup
Location: Phoenix, Arizona
Construction Cost: $20 Million
Project Size: 60,000 gsf

