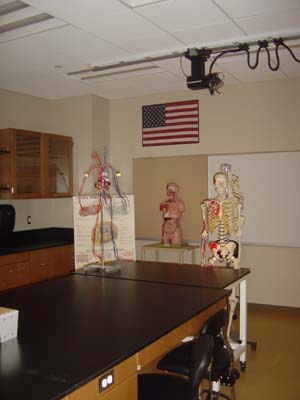Maricopa County Community College District: Paradise Valley CC – Life Science Building

The scope for the Maricopa Community Colleges District Life Sciences Building at the Paradise Valley Campus includes the design of infrastructure for audiovisual systems, audiovisual systems electronics, and acoustics, noise & vibration control. The facility includes seven classrooms, six biology labs and two anatomy/physiology labs, one of which is a cadaver lab, plus lab support spaces. The cadaver lab features a robotic arm high resolution camera that allows the instructor to zoom in and focus on individual portions of the cadaver and then project the image on a larger screen for classroom viewing. Educational technology systems included audiovisual presentation and recording, speech reinforcement, custom smart presenter’s lecterns, complete specifications for all audiovisual & multimedia systems, and abilities to present video based or computer generated presentations via LCD projection systems. All lecture and lab spaces have significant technology infrastructures to support state-of-the-art teaching equipment and methods. The scope of this project commenced at the Schematic Design phase and construction was completed in the August of 2009.
Architect: Marlene Imirzian and Associates Architects
Location: Phoenix, Arizona
Construction Cost: $17.4 Million
Project Size: 35,000 gsf

