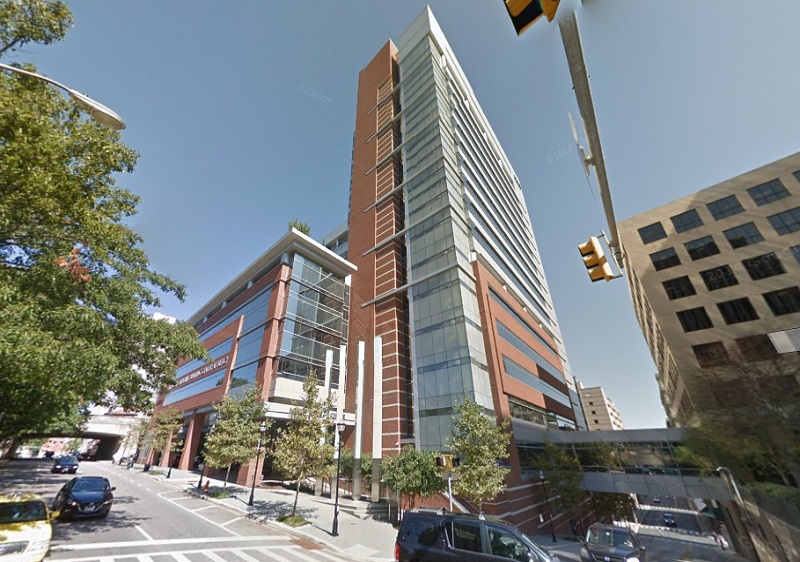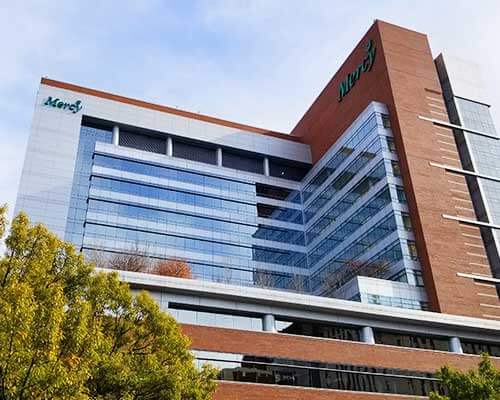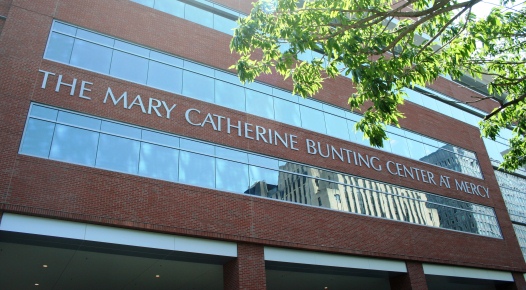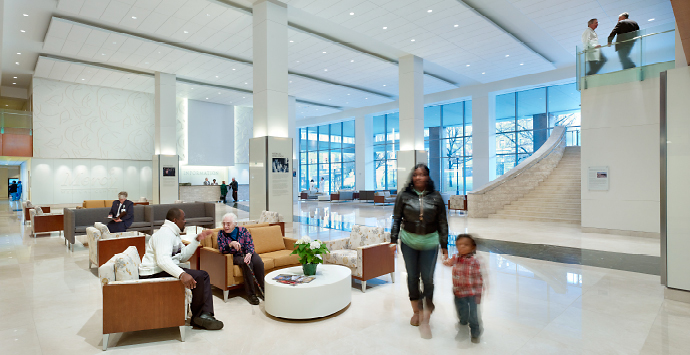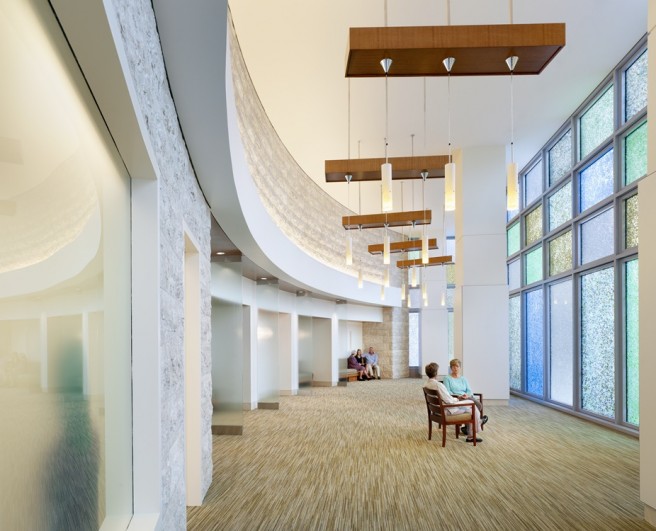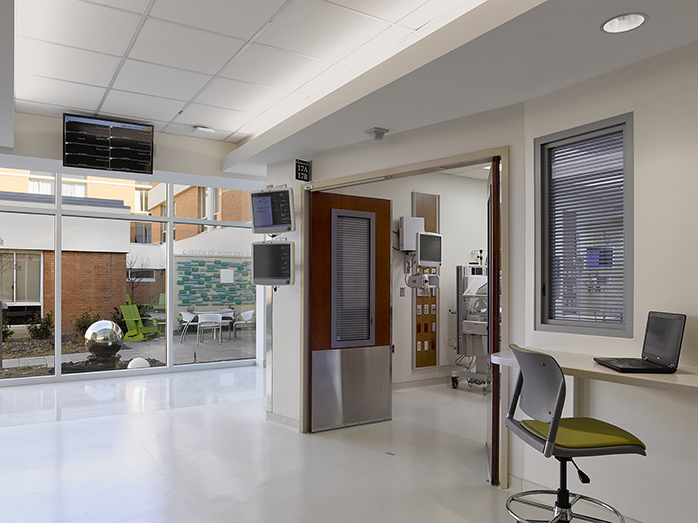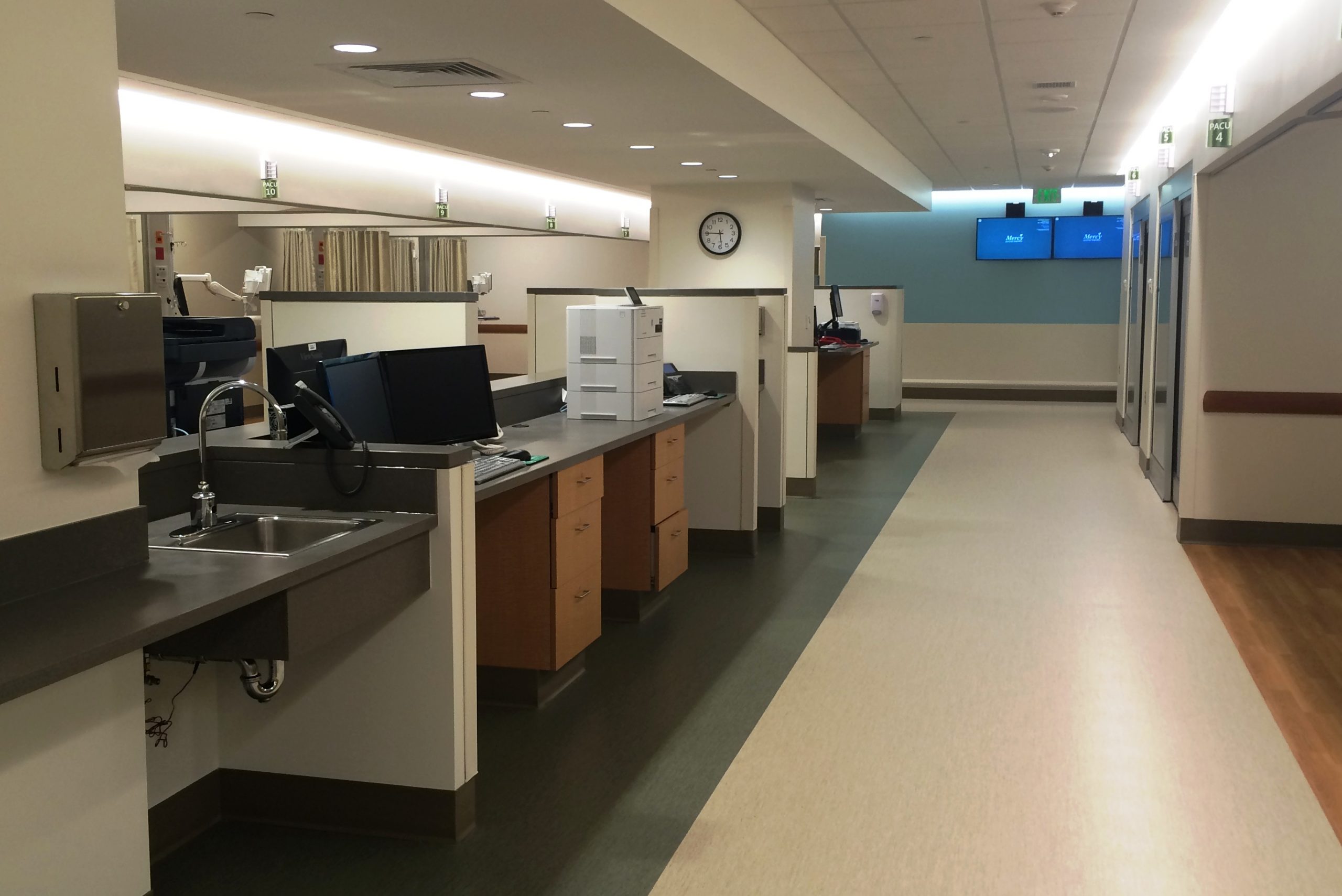Mercy Medical Center – Mary Catherine Bunting Center
LOCATION:
Baltimore, Maryland
ARCHITECT:
Ellerbe Becket
CONSTRUCTION COST:
$292 Million
GROSS SQUARE FOOTAGE:
672,000 gsf
The scope of this project includes complete design services for telecommunications (voice/data) cabling systems, cable antenna television (CATV) systems, closed circuit video systems (CCTV), and acoustics, noise & vibration control for the new Mercy Medical Center replacement patient tower located in downtown Baltimore. The new 160-bed tower will house an emergency department, surgery department, intensive care unit, orthopedic medical/surgical units, obstetrics, neo-natal ICU, post-partum unit, imaging department, and out-patient services. Project opportunities include the design of a universal patching approach for voice and data station cabling to accommodate Voice Over Internet Protocol (VOIP), an IP addressable CCTV system monitored over the hospital’s Local Area Network (LAN), and interface wiring for CATV control through the nurse call system in patient rooms. Additional responsibilities include the development of acoustical criteria for isolation of the building structure due to structure-borne vibration including traffic vibration along St. Paul Street, HVAC equipment noise control, sound isolation, as well as, interior room acoustics for various spaces throughout the facility. The project was completed in spring 2011.

