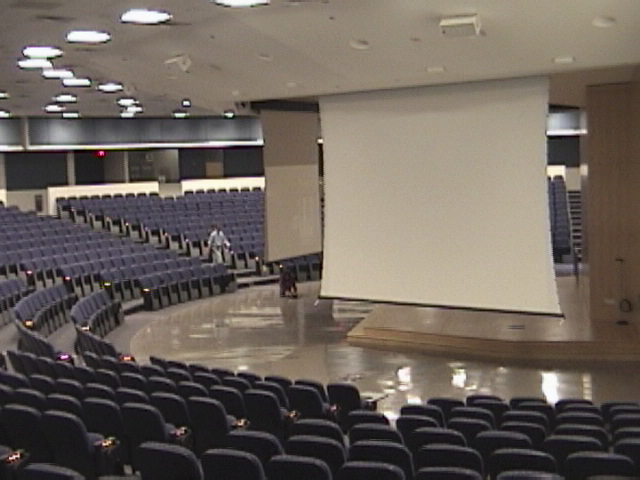Midwestern University – Auditorium & Library Technology Center
The scope of this project included a $1 million dollar design to budget for technology systems to include: telecommunications cabling (voice, data, RF video), audiovisual presentation and remote control systems, high output-speech reinforcement and logic controlled room combining and display. The types of spaces to receive audiovisual & multimedia systems included: 1200-Seat Sub-dividable (5 sections) multi-purpose auditorium, media center computer classroom, various common area hallway locations, and office areas throughout the facility. Scope of design work included a basis for design programming study, design development, and preparation of specifications and construction documents. Design responsibilities included establishing acoustical criteria and offering recommendations for room treatments, finishes, and shaping. Project challenges included achieving acoustical separation between the five subdivideable spaces within the auditorium for their simultaneous use as multimedia classroom spaces. Specifications included outlining procedures and methods of connecting to existing campus telecommunications networks and incorporating new outside plant infrastructure to support future projects. Project highlights included the inclusion of a separate control booth for each section of the 1,200-seat auditorium space. This feature allows for an attendant to remotely control presentations for any of the five (5) auditorium sections at any given time. The project was a three-year design project and has been successfully complete since February 2003.
Architect: D W L Architects
Location: Downers Grove, Illinois
Construction Cost: $22 MILLION
Gross Square Footage: 65,000 square feet


