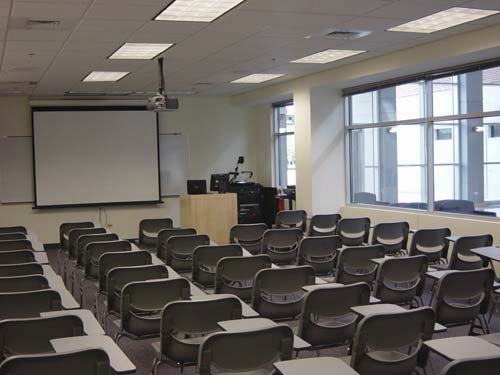Midwestern University – New Classroom & Laboratory Building Addition
The scope of this project included a $600,000.00 design to budget for technology systems accommodating very specific healthcare education requirements, including an Osteopathic Manipulative Medicine (OMM) Laboratory where medical classes of 150 students gather as a single group to practice and learn specific skills. A challenge of this room was designing an audiovisual system that allows multiple cameras to distribute, record and transmit demonstrations to all points of this rather large room, as well as to remote locations for distance learning applications. Other unique spaces include two medical research laboratories including Occupational Therapy laboratories for general workshop purposes and the Assisted Daily Living (ADL) classroom for training and skills development of medical professionals. Mock examination rooms and emergency rooms are also included in this facility where patient interaction skills are developed and which contain remote observation and recording capabilities. Scope of design work included programming, design, and construction administration for all audiovisual systems and telecommunications cabling systems for this new building. Specifications included details outlining procedures and methods of connecting to existing campus telecommunications networks, as well as recommendation of building construction details as they applied to acoustics, noise and vibration control for all acoustically sensitive spaces. Project highlights included the inclusion of integrated remote control systems in all classroom and lab spaces, enabling remote monitoring and troubleshooting of audiovisual system. The project was a two-year design project and has been successfully complete since August 2004.
Architect: D W L Architects
Departments:
- Osteopathic Medicine
- Pharmacy
- Physical Therapy
- Occupational Therapy
- Biomedical Sciences
- Clinical Psychology
Location: Downers Grove, Illinois
Construction Cost: $12 Million
Gross Square Footage: 50,000 square feet


