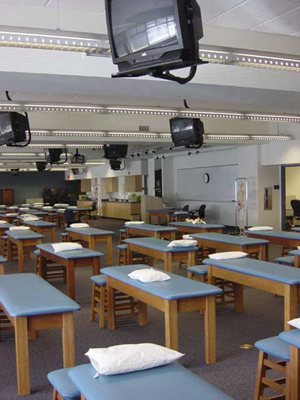Midwestern University – New Classroom & Laboratory Building
The scope of this project included a $650,000.00 design to budget for technology systems to include: Telecommunications Cabling (voice, data, RF video), Interactive Teaching Software (TCP/IP), audiovisual presentation and remote control, audiovisual recording, master antenna television (with headend configuration) along with high output-speech reinforcement and logic controlled room combining with associated infrastructure. The types of spaces to receive audiovisual systems included: technology rich research laboratories for osteopathic manipulative therapy, physical therapy, and occupational therapy, as well as a simulated patient teaching laboratory for students of all programs. Classrooms, research facilities, and faculty offices for the Chicago College of Pharmacy are also housed in this new building. Additional responsibilities include the review of building criteria as they apply to acoustics, noise and vibration for all acoustically sensitive spaces, the development of acoustical criteria for HVAC equipment noise levels and sound isolation, and recommendations for room layout, shaping, and acoustical finishes. Specifications included details outlining procedures and methods of connecting to existing campus telecommunications networks. Project highlights included integrated remote control systems controlling audiovisual and environmental system features in classroom and lab spaces. Other system features included near-production quality audio/video recording and distribution of teaching sessions in the 80-seat Osteopathic Manipulative Medicine (OMM) Lab located in this building. The project has been successfully complete since March 2003.
Architect: D W L Architects
Departments:
- Osteopathic Medicine
- Pharmacy
- Physical Therapy
- Occupational Therapy
- Biomedical Sciences
- Clinical Psychology
Location: Downers Grove, Illinois
Construction Cost: $21 Million
Gross Square Footage: 60,000 square feet


