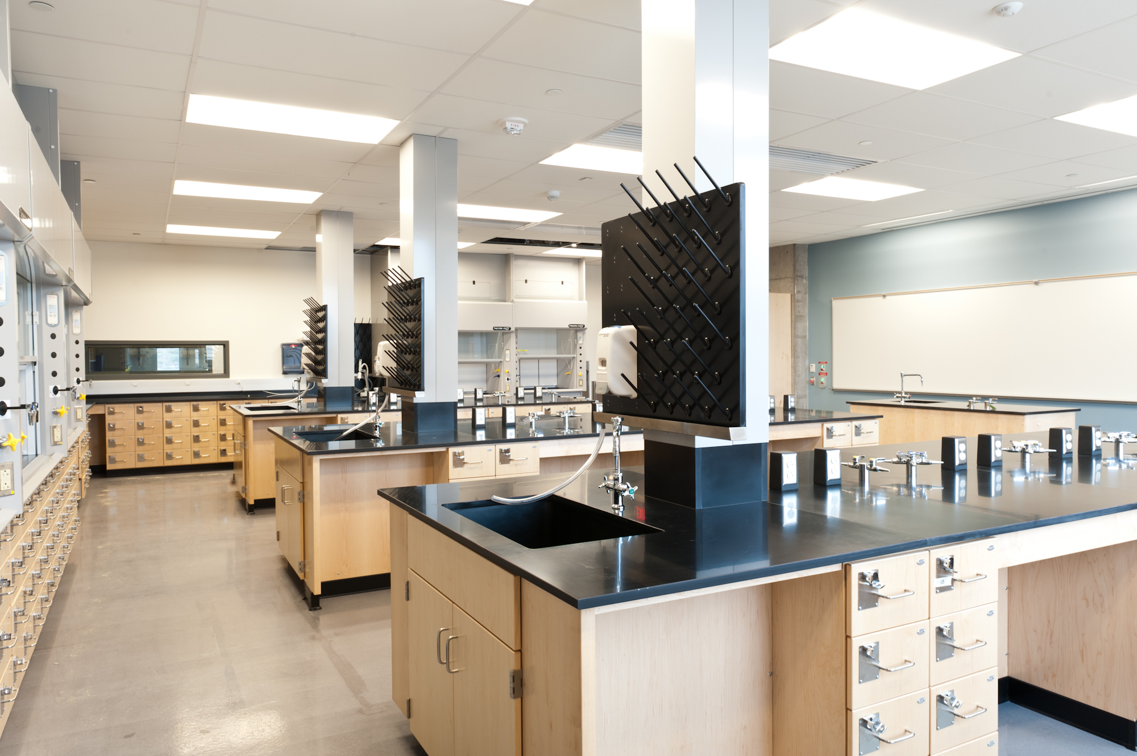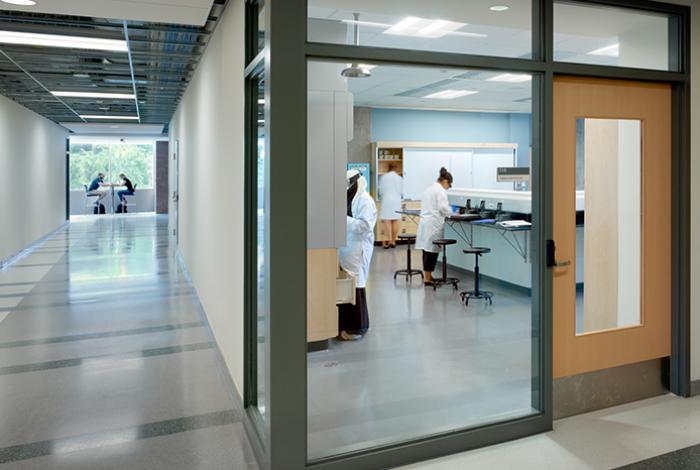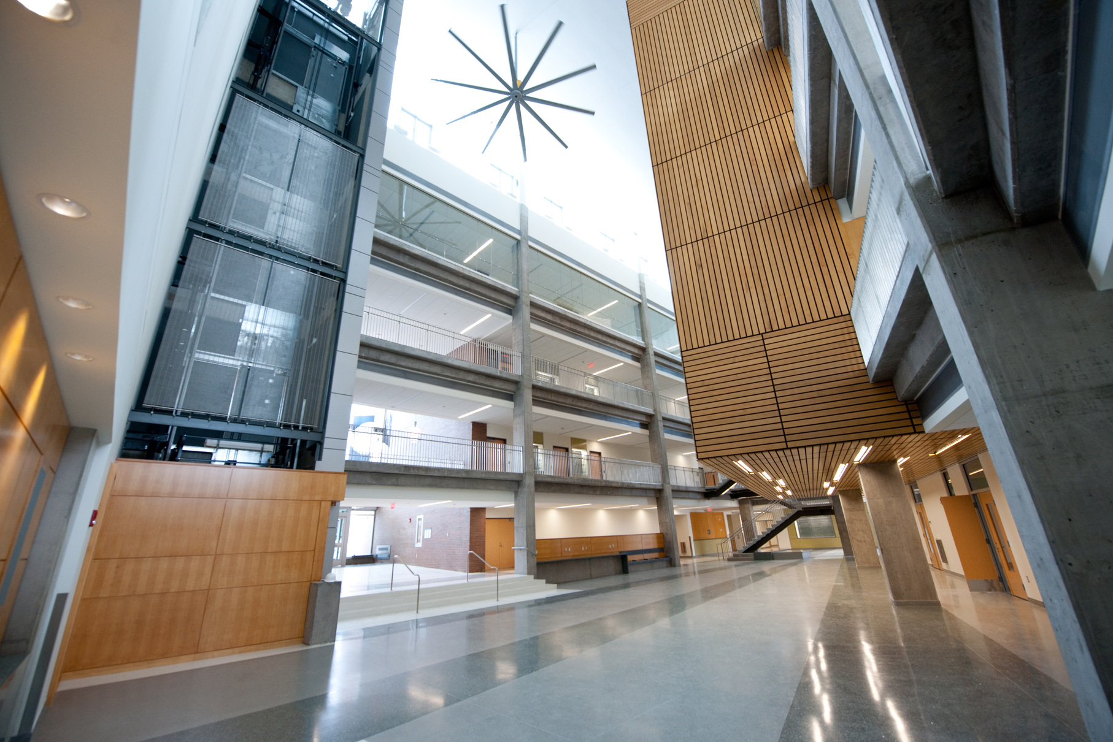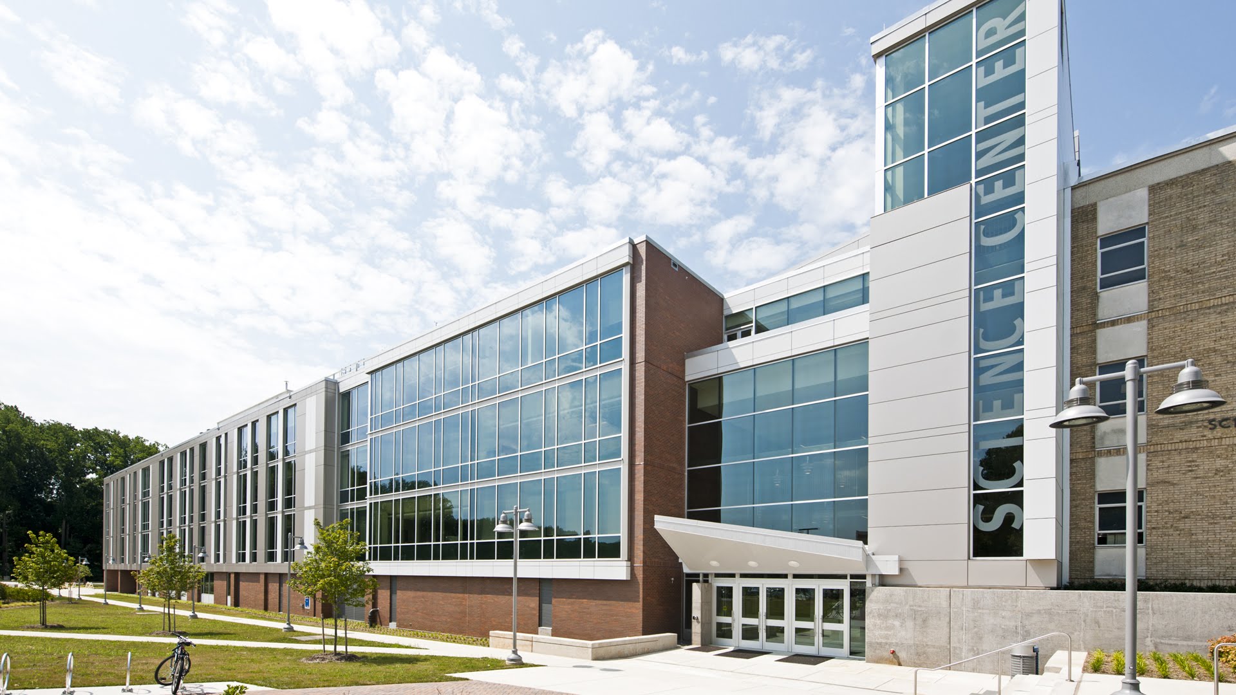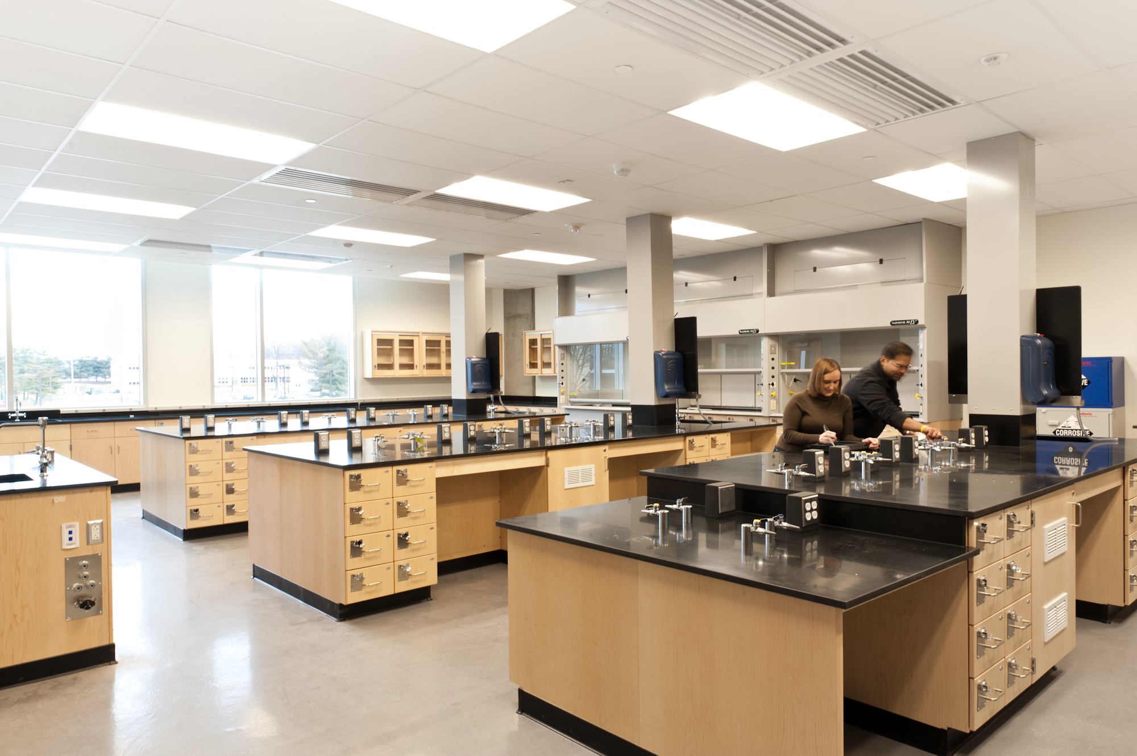Montgomery College – New Science Center
LOCATION:
Rockville, Maryland
ARCHITECTS:
Burt Hill and Cho Benn Holback + Associates
CONSTRUCTION COST:
$40 MILLION
GROSS SQUARE FOOTAGE:
142,100 square feet
The scope of this project includes the design of educational technology systems to include: distance learning, audiovisual presentation and recording, program/speech audio reinforcement, custom instructor’s stations, as well as building-wide telecommunications cabling (voice, data, RF Video) systems and acoustics, noise & vibration control. The types of spaces to receive educational technology systems include: a rooftop observatory, 30 & 50-seat General Classrooms, Biology Laboratory, Environmental Science Laboratory, Anatomy and Physiology Lab, Microbiology Lab, Genetics Laboratory, General Chemistry Laboratory, Organic Chemistry Laboratory, and Conference Rooms throughout the facility. Design responsibilities include program verification, drawing documentation, specification preparation, and construction administration for all audiovisual systems, telecommunications cabling systems, and acoustics, noise & vibration control analysis. Specifications include procedures and methods for connecting existing campus telecommunications networks and expanding campus infrastructure. Additional responsibilities include the review of building criteria as they apply to acoustics, noise and vibration control for all acoustically sensitive spaces and mechanical systems. The project is currently in the Construction Administration phase with an expected completion date in fall 2010.

