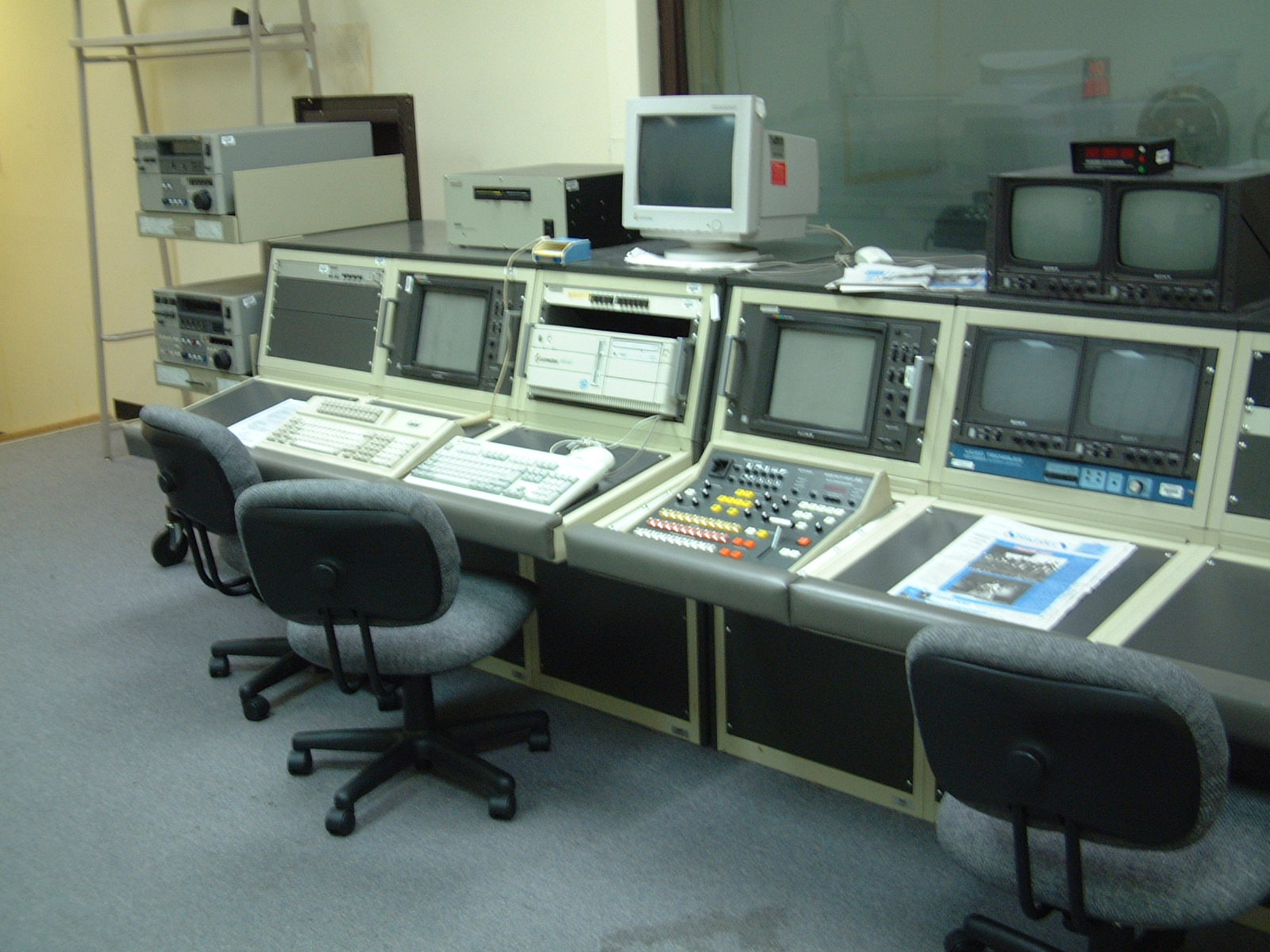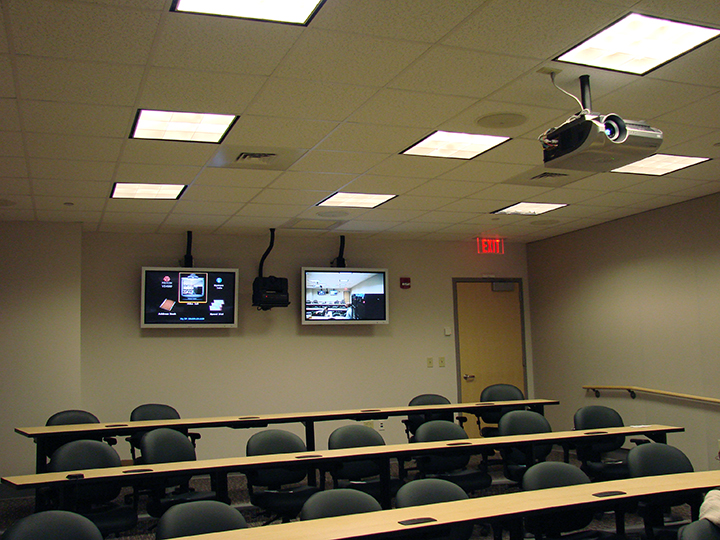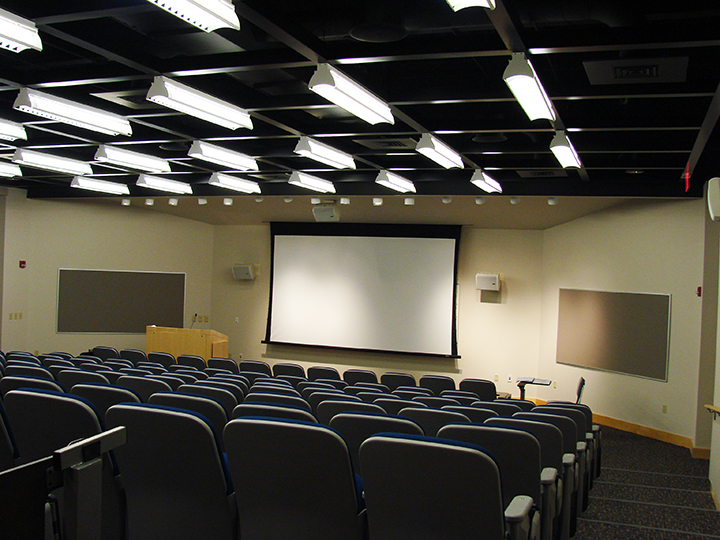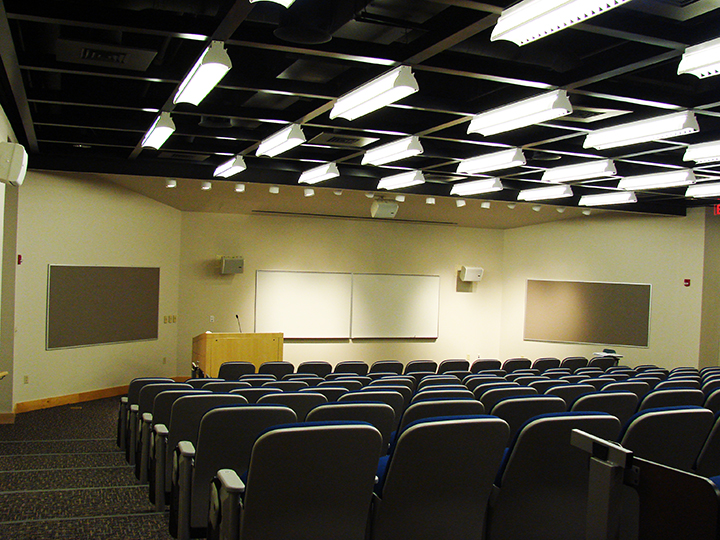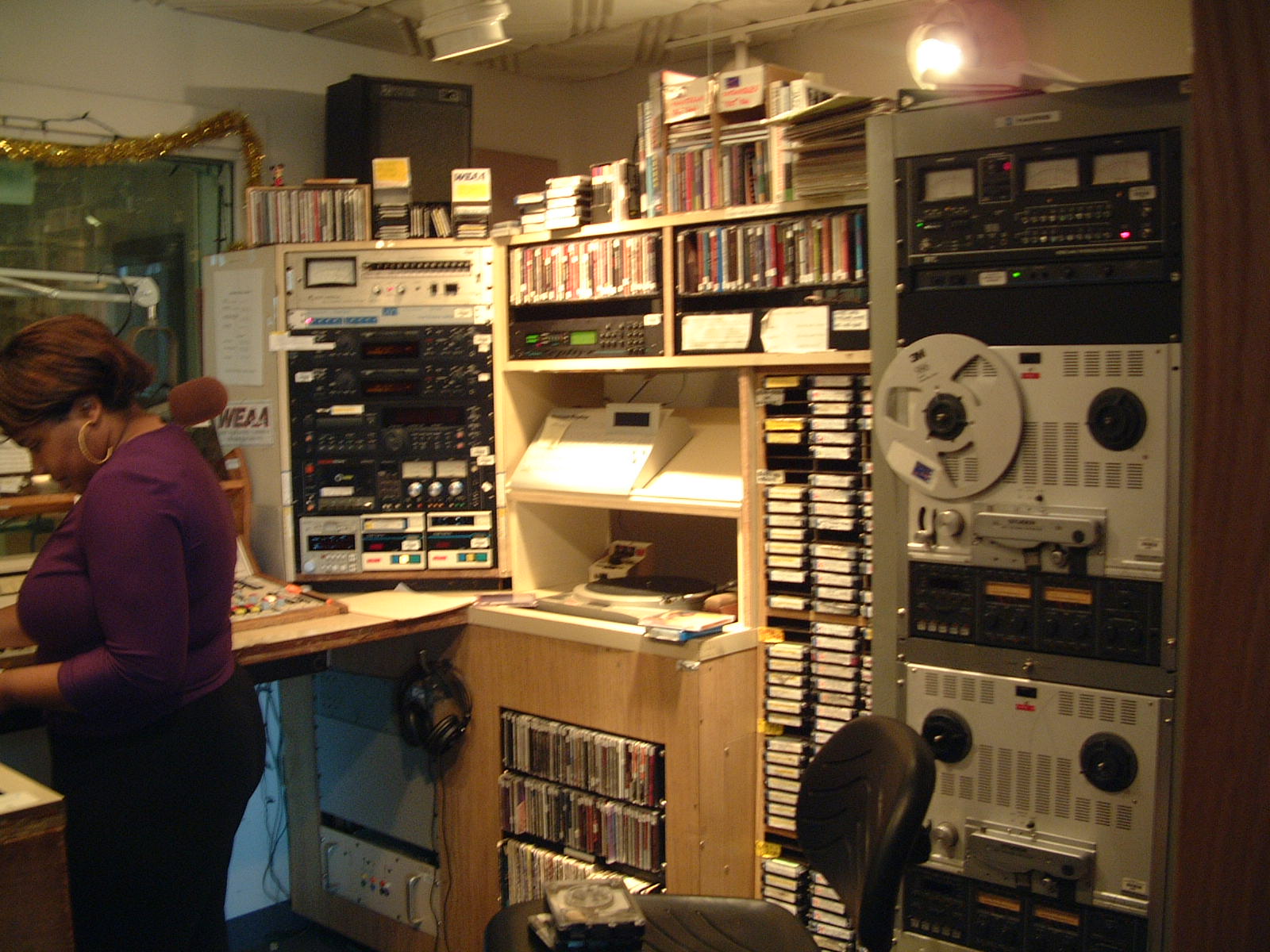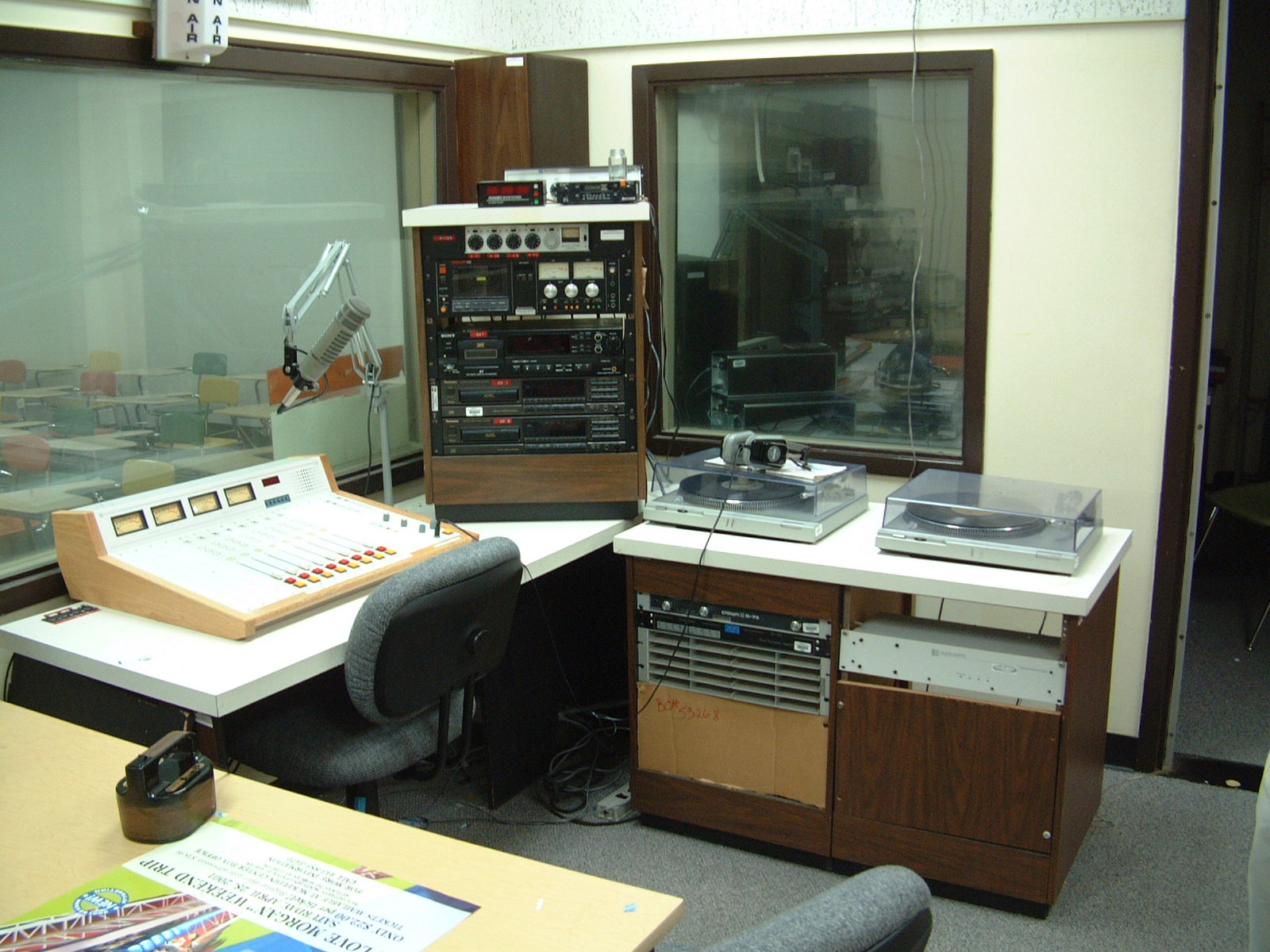Morgan State University – New Communications Center Building
LOCATION:
Baltimore, Maryland
ARCHITECT:
Anshen + Allen Architects
CONSTRUCTION COST:
$22 MILLION
GROSS SQUARE FOOTAGE:
78,600 square feet
The scope of this project includes a $2.5 million dollar design to budget for educational technology systems to include: video production and recording, digital/analog audio recording, videoconferencing, audiovisual presentation and recording, along with the supporting inside/outside cable plant with associated infrastructure. A closed circuit IP based security system is also specified for the new building including a 16-channel high performance duplex multiplexer with remote control, and multiple high-resolution cameras for perimeter and interior surveillance. The types of spaces to receive audiovisual presentation systems include: WMSU and WEAA On-Air and Production Studios with associated control rooms and talent areas, audio/video engineering studios, forensics and electronic production laboratories, typical classrooms (30-50 seat), sub-dividable classrooms (140-seat), conference rooms, and collaborative group study type spaces. A 160-seat lecture hall and a room dedicated to distance learning (videoconferencing) were also included in the project scope. The broadcast technology studio in the building includes demonstration and post-production audio/video recording studios, audio/video record/edit suites and master control/production consoles. Scope of design work includes the complete specifications and project management for all audiovisual and telecommunications cabling for voice, data and RF video signals into the new building. Specifications include details outlining procedures and methods of connecting to existing campus telecommunications networks, as well as, the infrastructure to support the relocation of the campus Data Center from Banneker Hall to the new Communications Center. Additional responsibilities include the review of building criteria as they apply to acoustics, noise and vibration for all acoustically sensitive spaces, the development of acoustical criteria for HVAC equipment noise levels and sound isolation, and recommendations for room layout, shaping, and acoustical finishes. The project has been successfully complete since August 2006.

