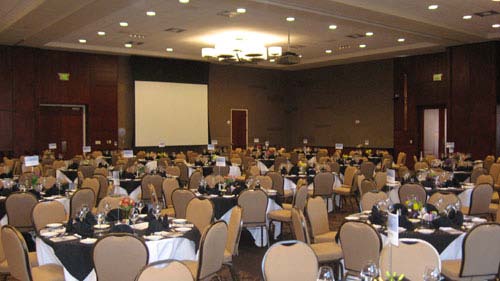Northern Arizona University – High Country Conference Center

This phased project included the provision of complete preliminary programming/ schematic level design services for Digital Audio/ Multi-Media System and the infrastructure for technology systems and acoustics. The scope was later expanded to include expertise in the areas of audiovisual systems with associated supporting infrastructure, telecommunications cabling systems and associated supporting infrastructure for voice/ data/ RF video outlets, and acoustics, noise & vibration control design services. This new facility features a state-of-the-art meeting space, a flexible ballroom, and a commercial kitchen with full-production food service capabilities. Additionally there is a 50-person boardroom and three breakout session rooms. The ballroom offered 5-sections with Room Scheduling Displays and Software systems. These spaces operate independently or can be unified for a single presentation space. This unique campus facility meets the needs of groups ranging from 200-1,000 participants and is the result of a partnership between NAU and the City of Flagstaff. This project has been successfully complete since March 2008.
Architect: Ayers Saint Gross
Location: Phoenix, Arizona
Construction Cost: $1 Million
Project Size: 41,000 gsf

