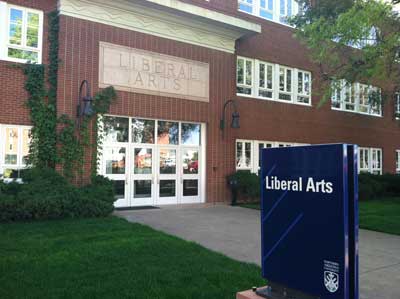Northern Arizona University – Liberal Arts

Originally constructed in the 1960s, Northern Arizona University’s Liberal Arts building is one of the busiest buildings on the Flagstaff campus. Renovation of the three-story facility also includes the addition of a new student lounge and lobby with informal student learning areas. The scope of this project includes complete design services for telecommunications cabling systems with associated supporting infrastructure for voice/data/RF video outlets, audiovisual systems with associated supporting infrastructure, room acoustics, noise & vibration control, and Local Area Network (LAN), Private Branch Exchange (PBX) and Wireless Local Area Network (Wi-Fi) systems. Renovated spaces include all administrative and staff offices, classrooms, lecture hall and conference rooms. Completely new IT networking and distribution, mediation of all classrooms, conference rooms and lecture halls and a new 200-seat state-of-the-art lecture hall with HD technology are also included in the renovation. Classrooms will also offer instructors and students the ability to display CATV television channels as provided by NAU, capture notes and images drawn on the white board, and control the audiovisual systems via a touchpanel-operated, remote control and automation system. This Construction Manager at Risk (CMAR) project is due for completion in 2011.
Architect: Michael Wilson Kelly Architects, Ltd.
Location: Tempe, Arizona
Construction Cost: $4 Million
Project Size: 57,000 gsf

