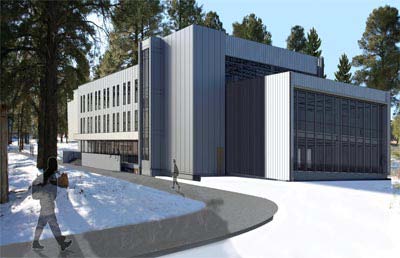Northern Arizona University – Office Building

This Design/Build project consolidates office space for a variety of departments that are currently scattered throughout campus. The scope for this 3-story structure designed to foster collaboration and productivity includes telecommunications cabling systems and infrastructure for voice/data/RF video outlets design services. The project provided opportunities for design creativity because it included diverse spaces including open offices, conference spaces and a call center. Deliverables included systems design in specification outline format for telecommunications cabling systems, cable tray/â€J†hook cable support systems and telecommunications cabling wall boxes. Additionally, Convergent Technologies provided drawings illustrating infrastructure requirements for telecommunications cabling systems wall & floorbox locations, connection to existing utilities (LAN/PBX), cable tray/â€J†hook cable support systems, WiFi access points, and telecommunications cable distribution rooms. This project is anticipated to be complete September 2012.
Architect: SmithGroupJJR
Location: Phoenix, Arizona
Construction Cost: $9.6 Million
Project Size: 45,000 gsf

