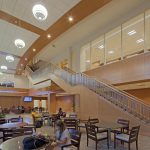Salisbury University – Perdue School of Business
The scope of this project included a $3 Million design to budget for educational technology systems to include audiovisual systems with associated supporting infrastructure,telecommunications cabling systems with associated supporting infrastructure, security systems and acoustics, noise & vibration control. The Perdue School of Business is considered the largest college level center for business education and economic development in the region, offering over seven bachelor degree programs and an MBA program. Since its endowment the Perdue School of Business has not had a home of its own until now. The new 2-winged three story building features a simulation stock trading room, four business labs, twenty-three (23) classrooms, a 200-seat auditorium, break-out rooms, open lounges, a cafe and the Perdue Museum. Business labs include the Financial Research Center, Advanced Information Technology, Market Research/Strategy and the Enterprise Systems. Classroom space includes a virtual learning center, four executive level classrooms for graduate students and community involvement, three collaborative rooms and one general computer lab. The building also houses a business student services center and Business Outreach Services to include BEACON, a Small Business Development Center office, conference rooms, seminar rooms and consulting rooms. Specified systems include audiovisual and multimedia presentation systems, program/speech audio reinforcement, digital audio/video recording, and videoconferencing. Project responsibilities included cost estimating and complete project management through Construction Administration for all audiovisual systems, telecommunications cabling systems and access control systems throughout the building. Additional responsibilities included recommendations for room shaping and finishes for all acoustically sensitive spaces. This building has been successfully completed since the summer of 2011 for occupancy in the fall semester.
Location: Salisbury, Maryland
Architects:
Richter Cornbrooks Gribble (RCG) Architects – Baltimore, Maryland
Perkins + Will – Charlotte, North Carolina
Construction Cost: $56 MILLION
Gross Square Footage: 112,800 gross square feet
Architects:
Richter Cornbrooks Gribble (RCG) Architects – Baltimore, Maryland
Perkins + Will – Charlotte, North Carolina
Construction Cost: $56 MILLION
Gross Square Footage: 112,800 gross square feet





