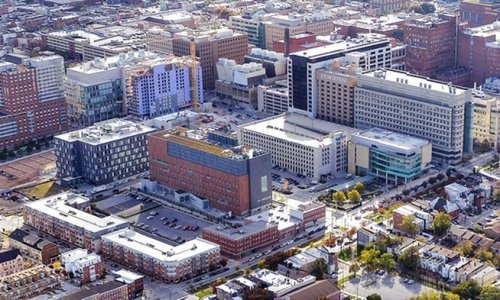Science & Technology Park at Johns Hopkins – The John G. Rangos, Sr. Building

The Forest City-East Baltimore Partnership is the master developer for phase I of the New East Baltimore Community which includes the Science + Technology Park at Johns Hopkins. Anchored by Johns Hopkins Institute for Basic Biomedical Sciences, the new John G. Rangos, Sr. Building at 855 North Wolfe Street is the first of five planned life science/office buildings, which will provide more than 1 million square feet of lab and office space for life science research. The scope of this project included acoustics, noise and vibration control design services including interior noise control, exterior noise control, vibration control, electrical system noise control, supply/exhaust fan acoustical measurements, and chiller acoustical measurements for this commercial biotechnology building. Convergent Technologies developed acoustical criteria for HVAC equipment noise levels, sound isolation, floor slab vibration properties, as well as field testing chiller noise. Space plans include shared conference rooms on the first floor, laboratory and office space for the epigenetics, computational biology, chemical biology and molecular biology research clusters. Project highlights include achieving vibration control to 8,000 micro-inches per second and confirming compliance with Baltimore Zoning Ordinance ZG § 12. This project has been complete since April 2008.
Architect: Elkus/Manfredi Architects and Gaudreau, Inc.
Location: Baltimore, Maryland
Project Size: 278,000 GSF
Construction Cost: $107 MILLION
LEED Certification: Gold Pending
Location: Baltimore, Maryland
Project Size: 278,000 GSF
Construction Cost: $107 MILLION
LEED Certification: Gold Pending

