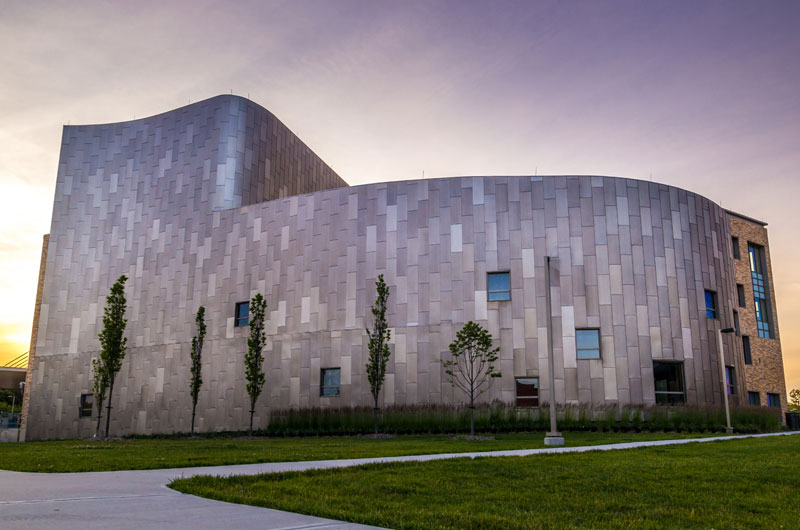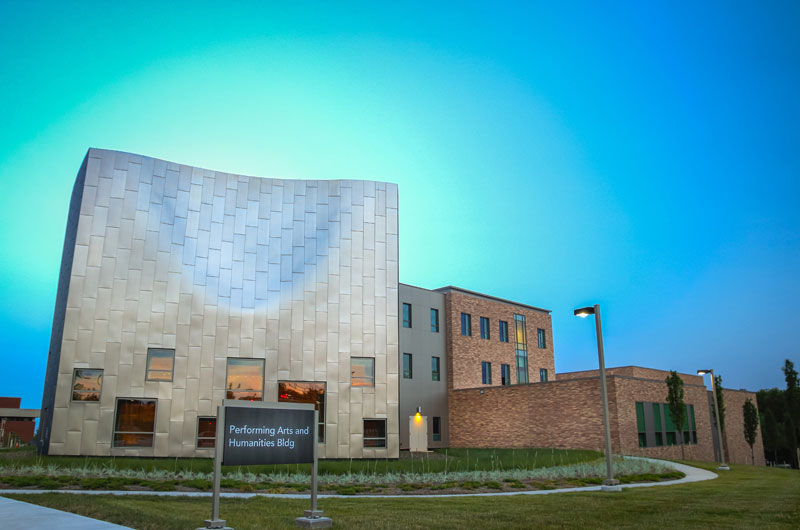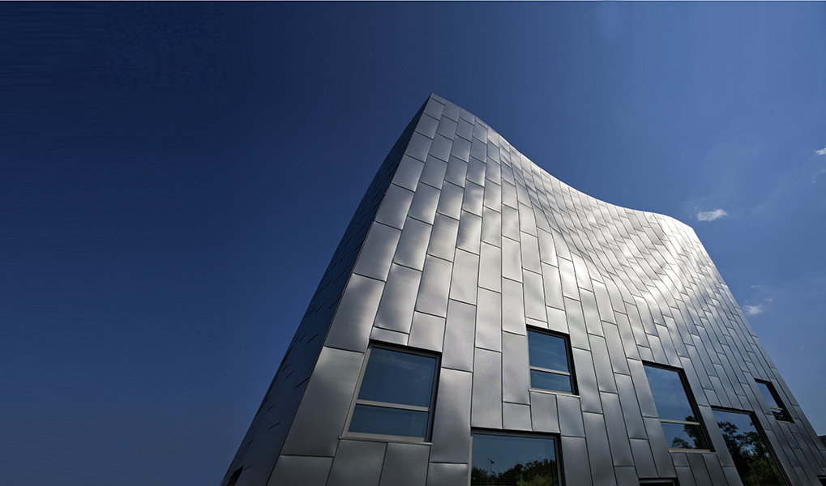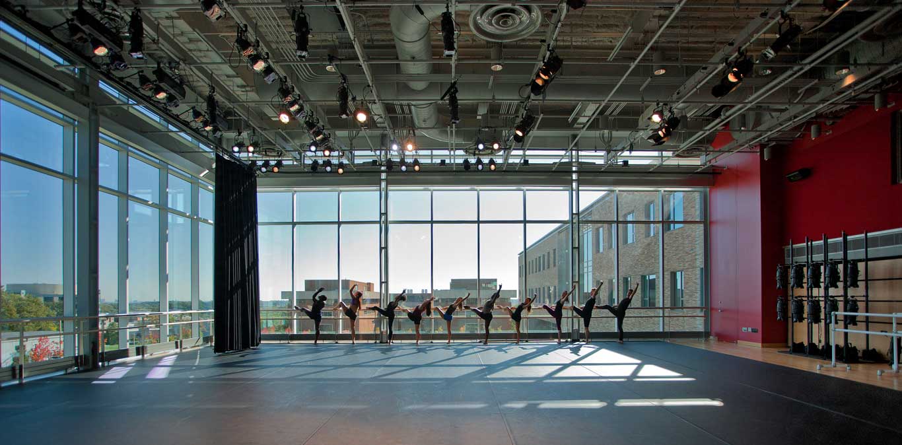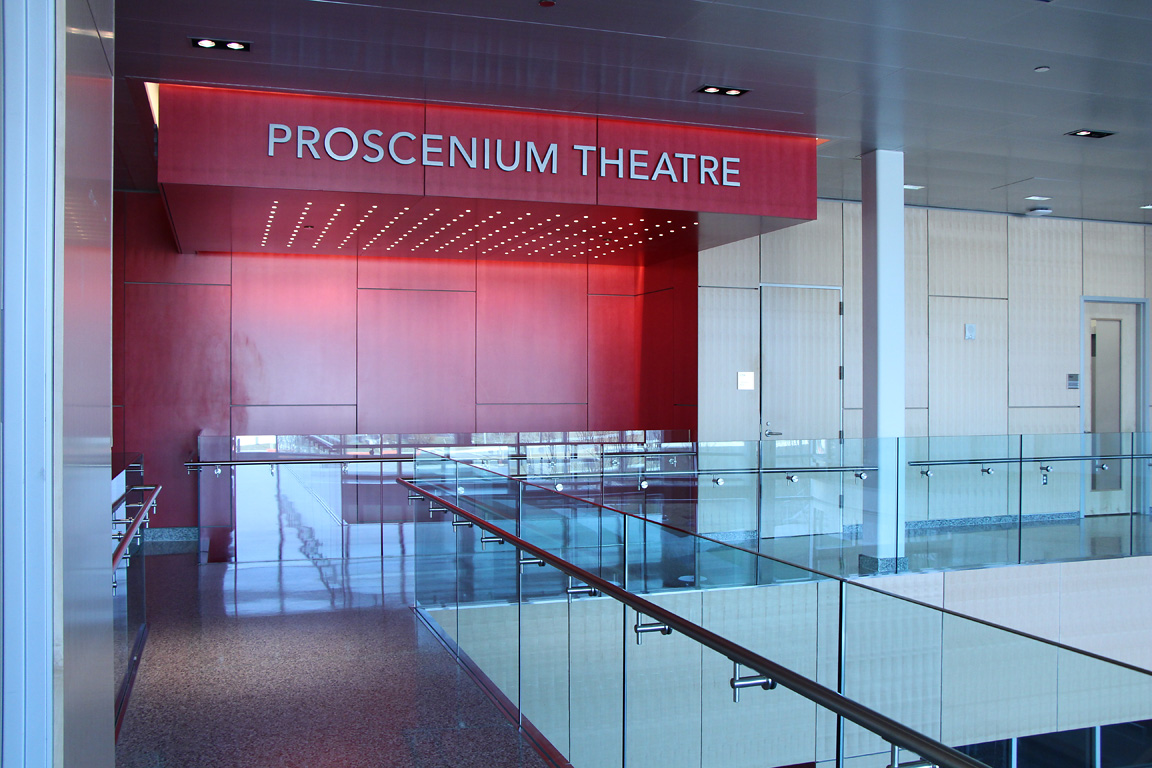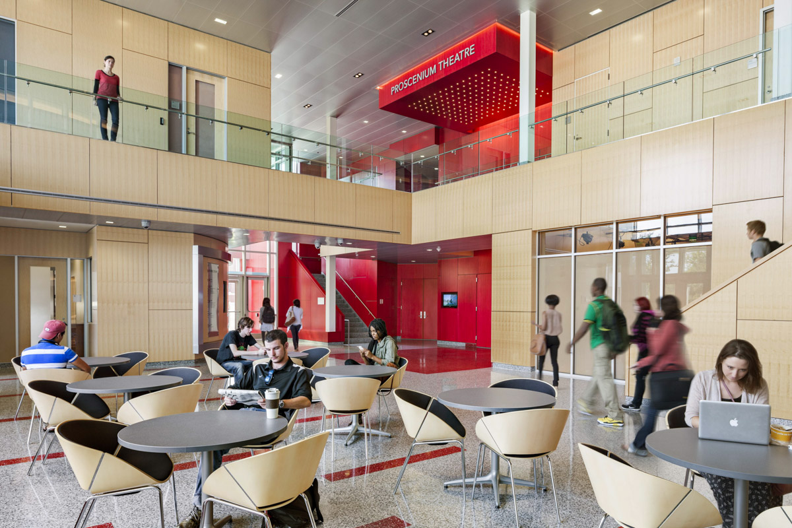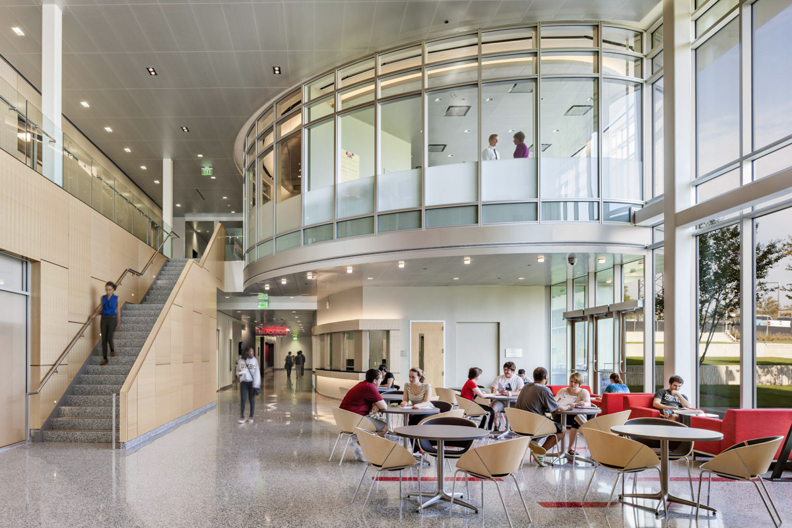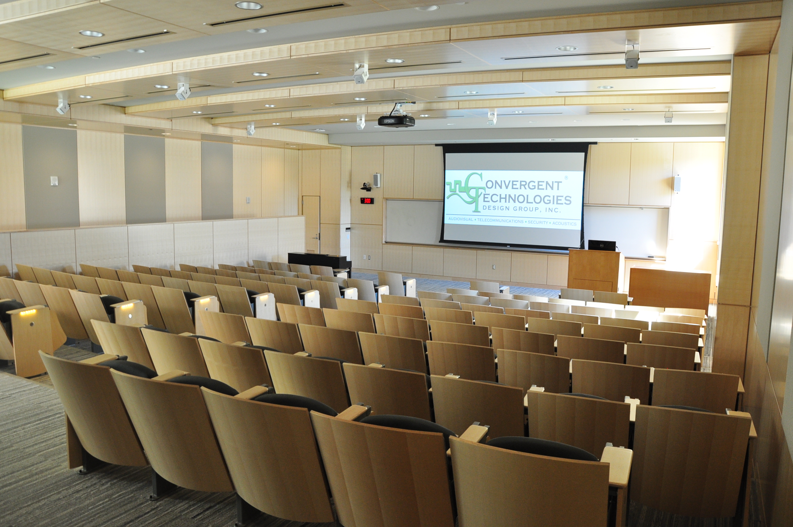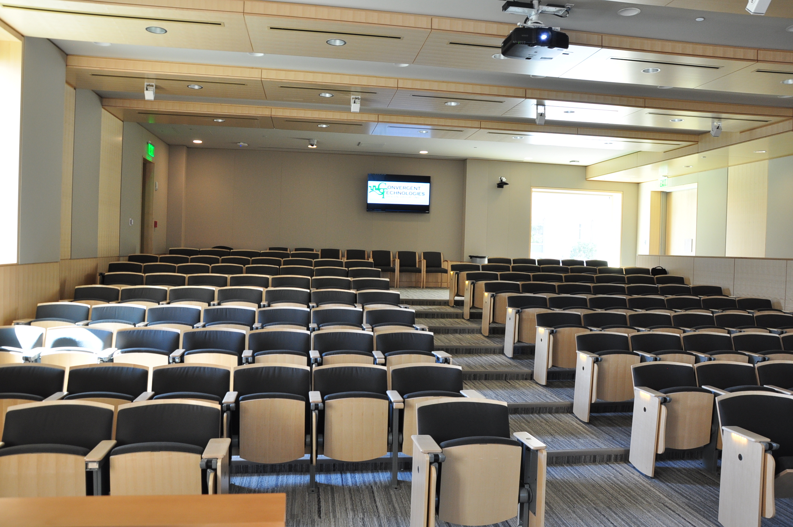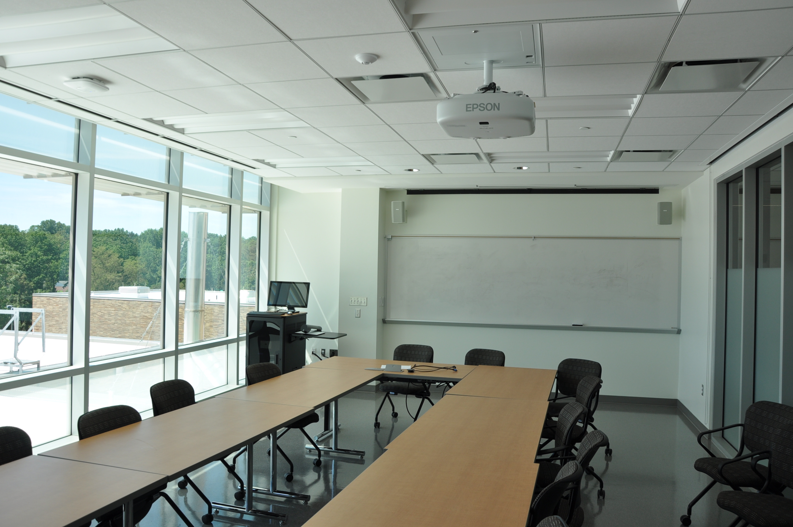University of Maryland Baltimore County – Performing Arts and Humanities Facility
Architect:
Grimm + Parker – Calverton, Maryland
William Rawn Associates – Boston, Massachusetts
Location:
Catonsville, Maryland
Construction Cost:
$113 Million
Gross Square Footage:
217,800 square feet
Project scope for the University of Maryland, Baltimore County (UMBC) Performing Arts and Humanities Facility is to provide audiovisual design with associated supporting infrastructure, telecommunications cabling systems design, security systems design, as well as acoustics, noise & vibration control design for educational and performance related spaces including a small ensemble / rehearsal room. Programmed as the new premier performing arts facility on campus, audiovisual systems were designed for 55 and 120 seat classrooms, seminar rooms, instrument ensemble rooms, as well as dance, recording and theatre rehearsal studios. The design of these systems required both the review of the University’s existing programmatic requirements and coordination with members of the design team, especially in areas such as audiovisual equipment rooms. Coordination challenges and considerations while planning the AV systems throughout the building included ceiling heights, furniture layout, projector line of sight and AC power requirements. Designs for acoustical noise and vibration control included the specification of acoustical windows and doors, demising partitions between adjacent rooms, acoustical finishes on walls, ceilings and floors, as well as sound isolation from mechanical control rooms. Construction of the UMBC Performing Arts and Humanities Facility is expected to be complete in July of 2011.

