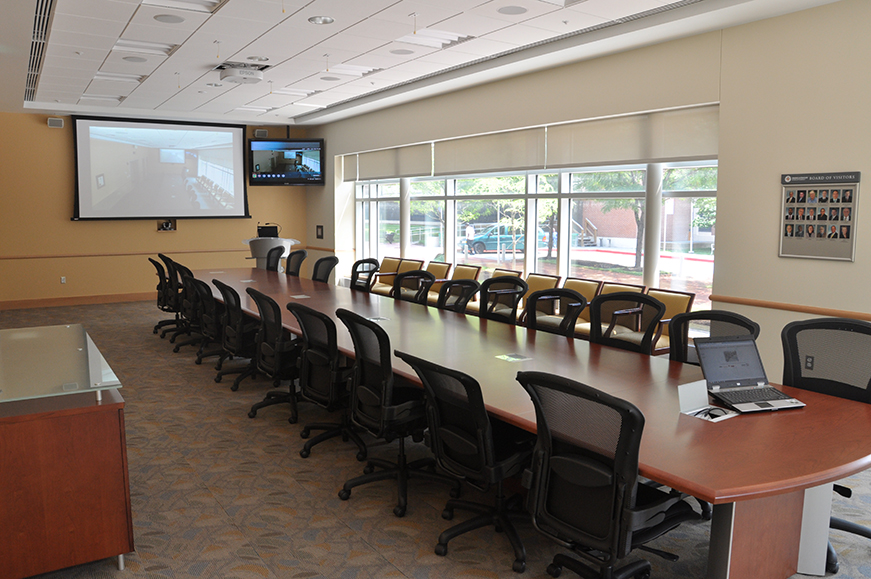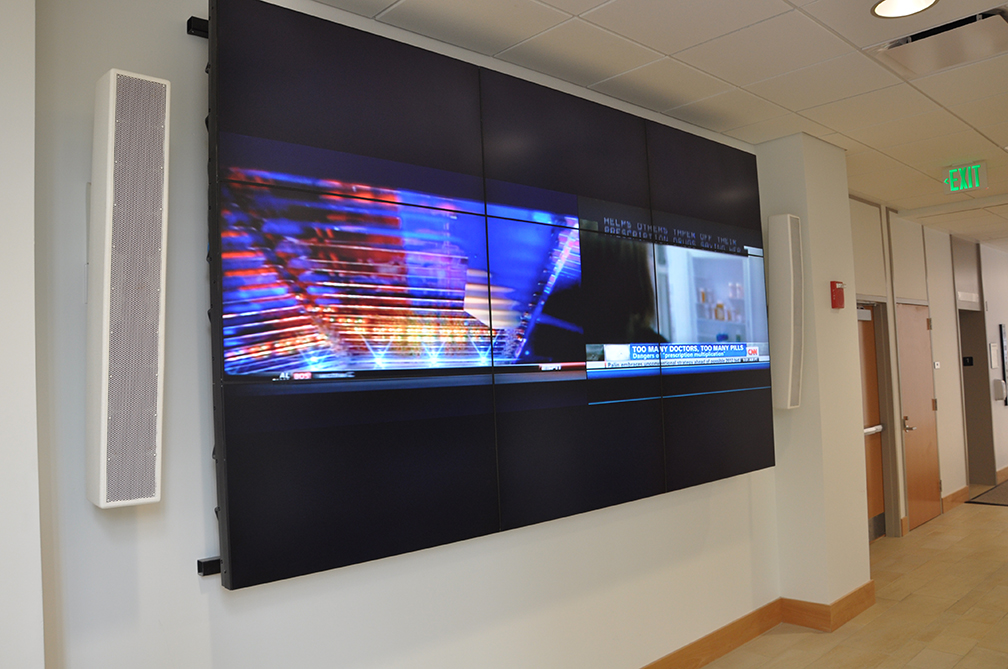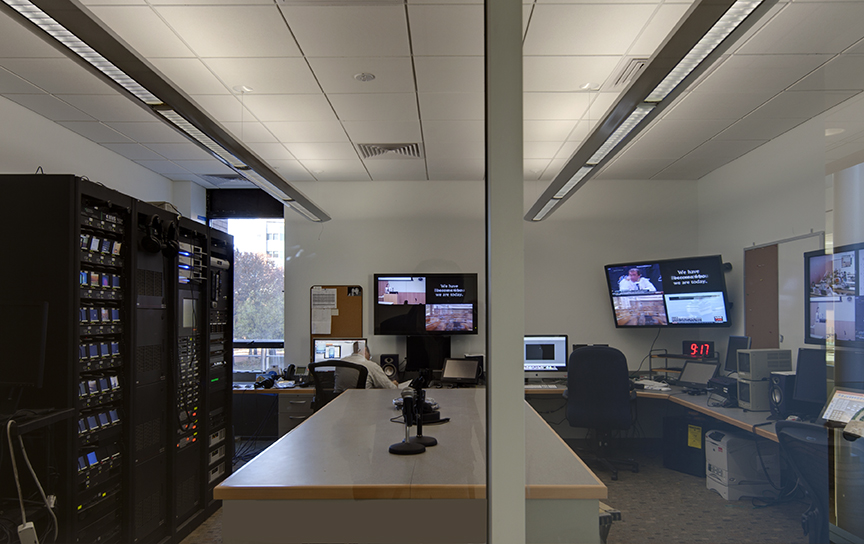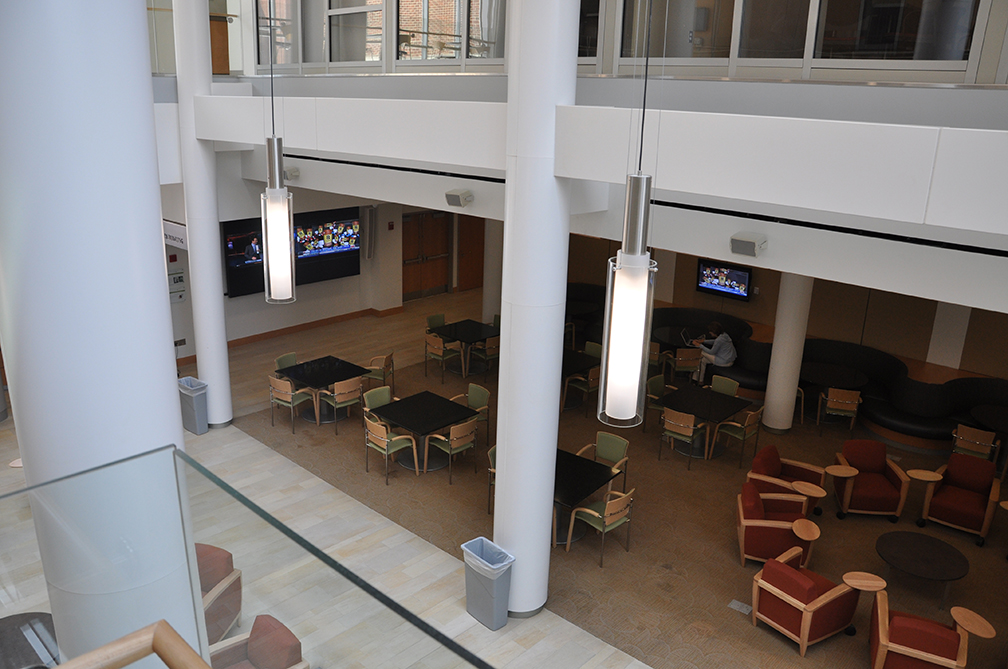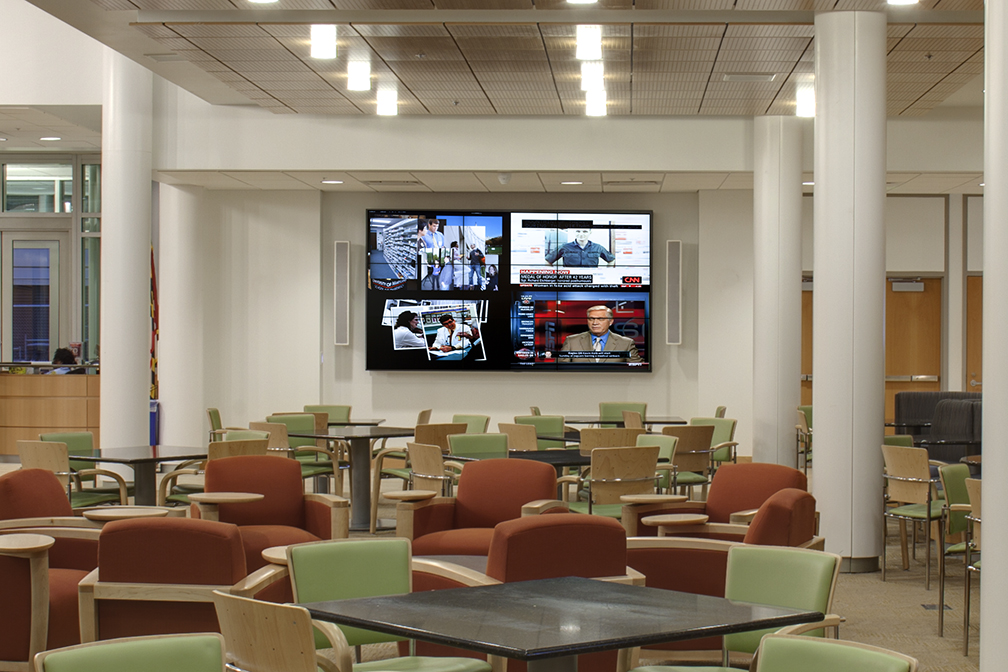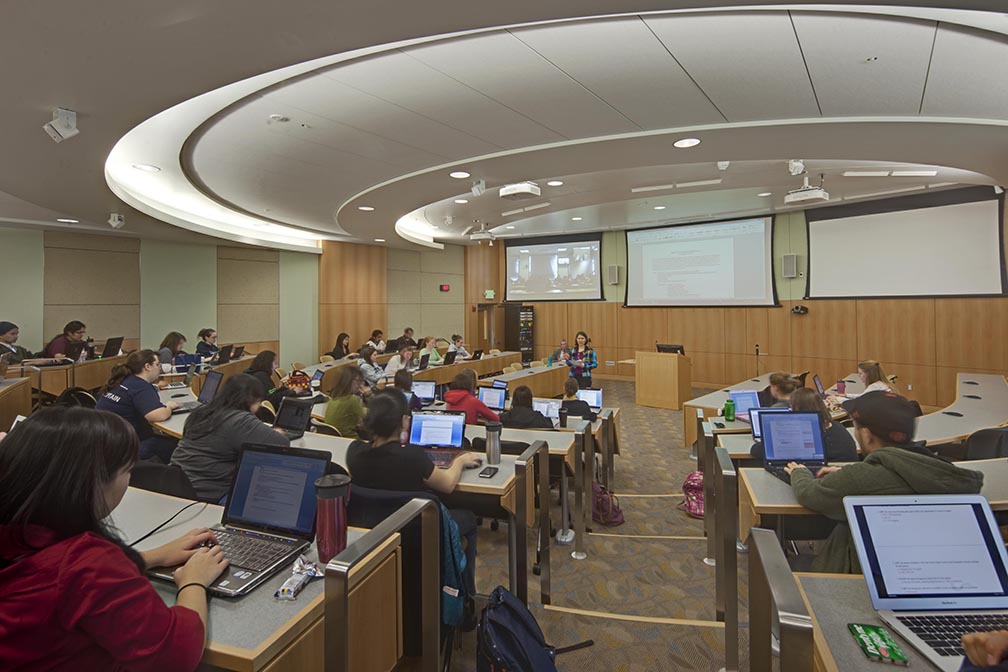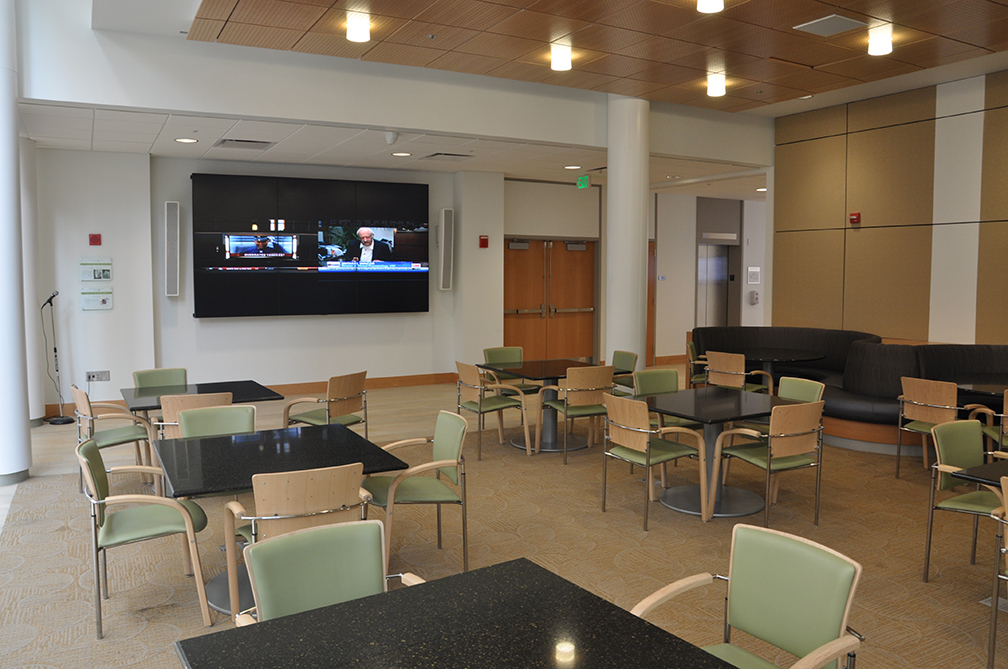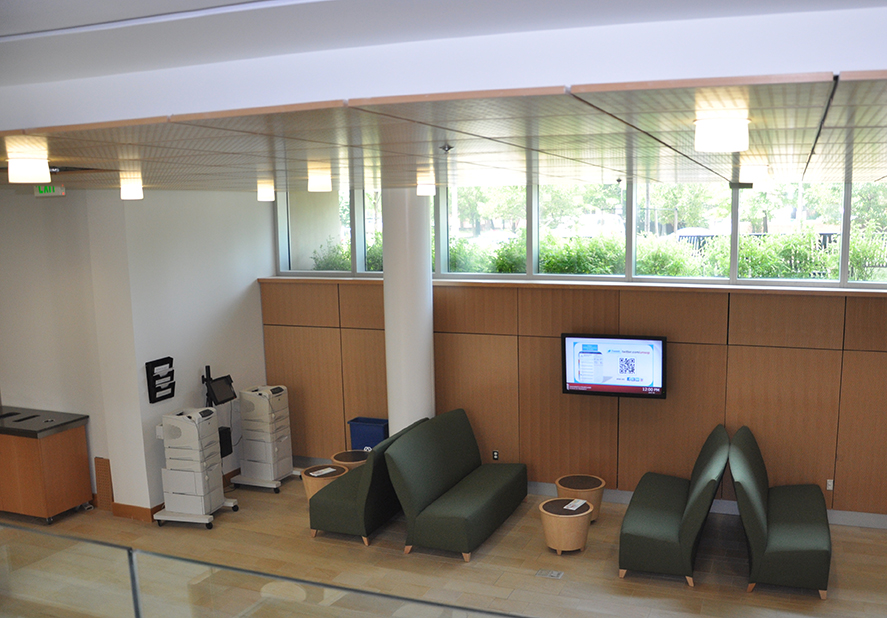University of MD, Baltimore – Pharmacy Hall Addition
Architects:
- Richter Cornbrooks Gribble – Baltimore, MD
- Ellenzweig – Cambridge, MA
Location:
Baltimore, Maryland
Construction Cost:
$67 Million
Gross Square Footage:
112,565 square feet
Leed:
Gold
Description
The scope of this project includes a $2.2 Million design to budget for technology systems. Convergent Technologies provided complete design services for telecommunications cabling systems with associated supporting infrastructure, audiovisual systems with associated supporting infrastructure, video surveillance and access control security systems and acoustics, noise & vibration control as it relates to the Renovation and Addition to Pharmacy Hall at the University of Maryland, Baltimore. The seven story building includes: 200-seat Lecture Halls, 80-seat Lecture Hall, Distance Learning Classrooms, 40-seat and 76-seat Classrooms, Practice Labs, Patient Interaction Rooms, Dispensing Laboratories, Institutional Pharmacy with sterile preparations laboratory and Seminar Rooms. Educational technology systems include: clinical training management systems, healthcare observation & recording, digital audio/video capture with streaming capabilities to the Local Area Network (LAN), distance learning, audiovisual presentation, program/speech audio reinforcement and custom instructor’s stations. Project highlights include the design of common area video displays, and a presentation video display wall for the atrium space. Additional project responsibilities include recommendations for room shaping and finishes for all acoustically sensitive spaces within the buildings. The Pharmacy Hall Addition has been completed since August 2010.[/col3]

