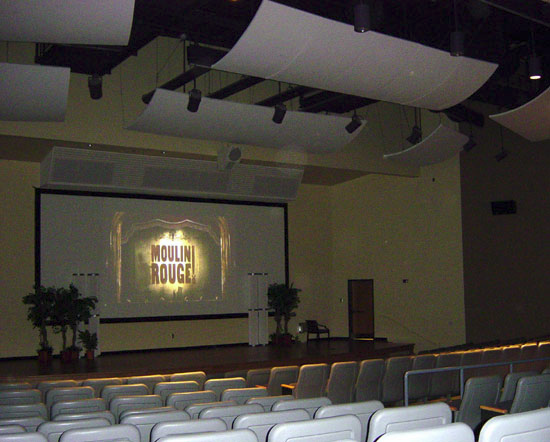University of MD – Eastern Shore – Student Services Center
This project included a $1.7 million dollar design to budget for technology systems to include: audiovisual room combining (four ballroom sections), audiovisual recording, audiovisual presentation and remote control, audio and video paging systems, 35mm film projection, master antenna television (with headend configuration) along with inside/outside telecommunications cable plant and associated infrastructure. The types of spaces to receive audiovisual & multimedia systems included: multi-purpose meeting rooms, sub-dividable ballroom (1000-seat), Surround Sound Theater (500-seat), common areas, and conference room type spaces. Scope of design work included the specification and project management for all telecommunications cabling systems and connection to existing campus telecommunications networks. Common area dining and patio areas both received background music and voice paging systems, overcoming acoustical challenges of elevated background noise levels, and environmental effects. Project highlights included the successful design of a movie theater space which serves as both a teaching presentation facility and a campus resource for displaying new release commercial films via 35/70mm film, as well as, Digital (DLP) Projection media with THX Dolby “surround sound†audio reinforcement. The project was a four-year, multi-phase design project, and has been successfully complete since June 2001.
Architects:
- Ellerbe Becket – Washington D.C.
- Richter Cornbrooks Gribble – Baltimore, Maryland
Location: Princess Anne, Maryland
Construction Cost: $30 Million
Gross Square Footage: 120,000 square feet


