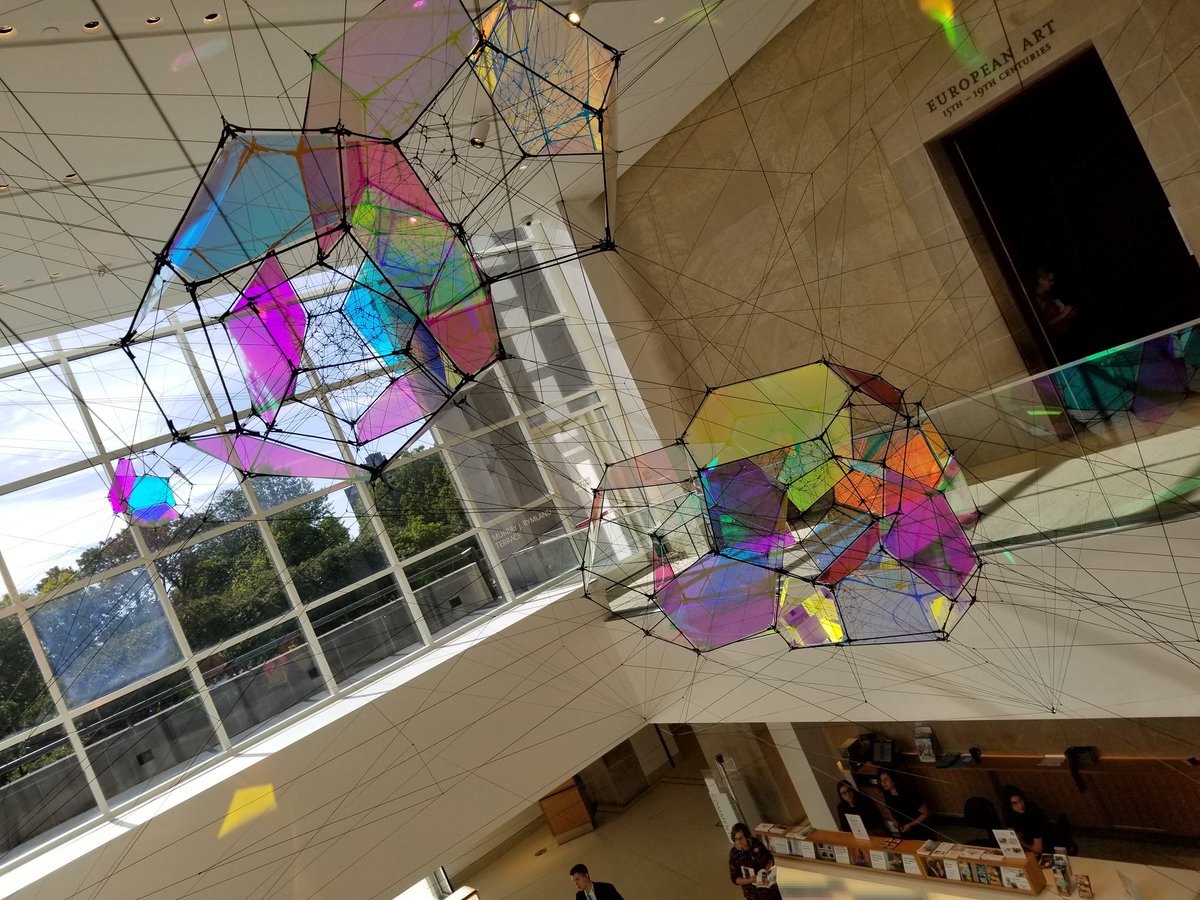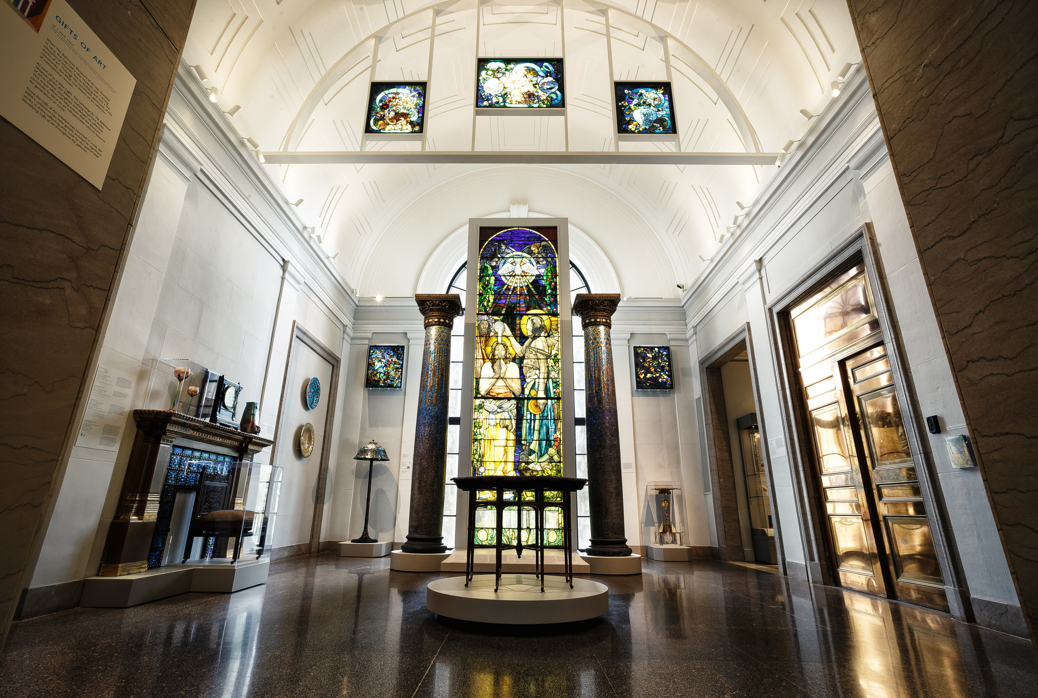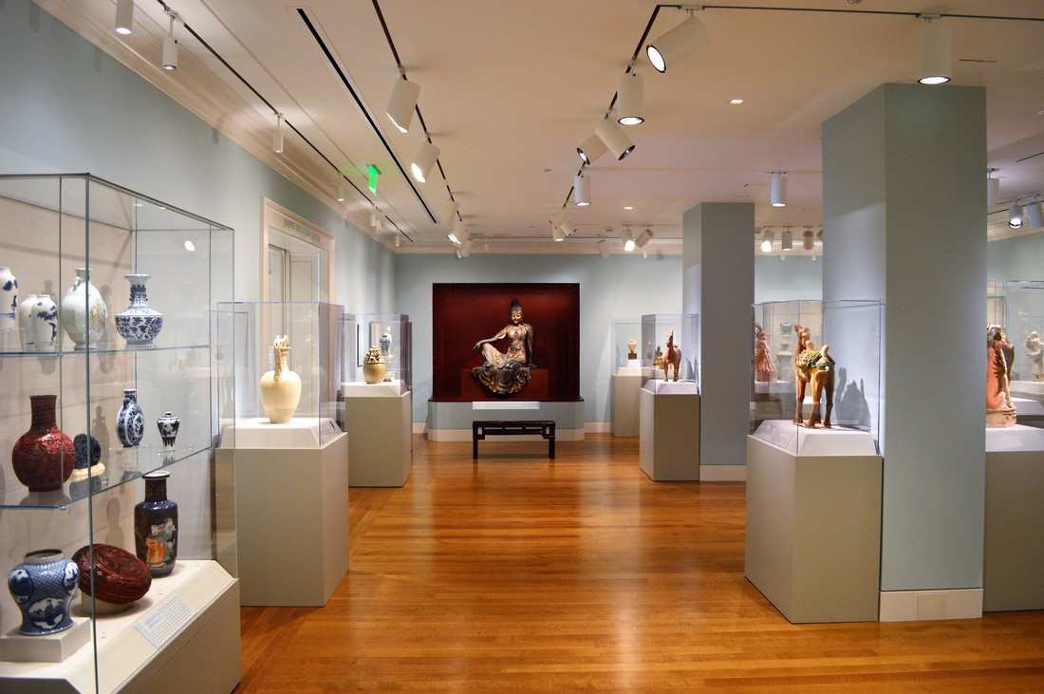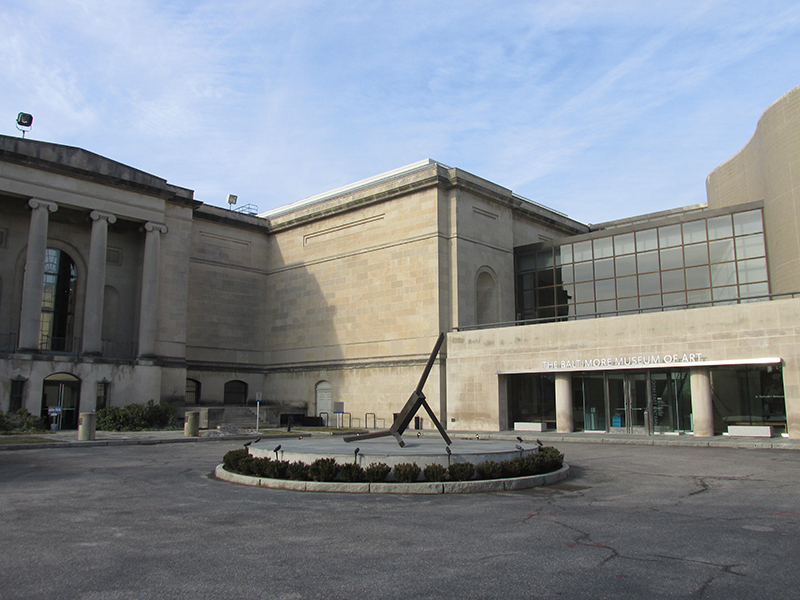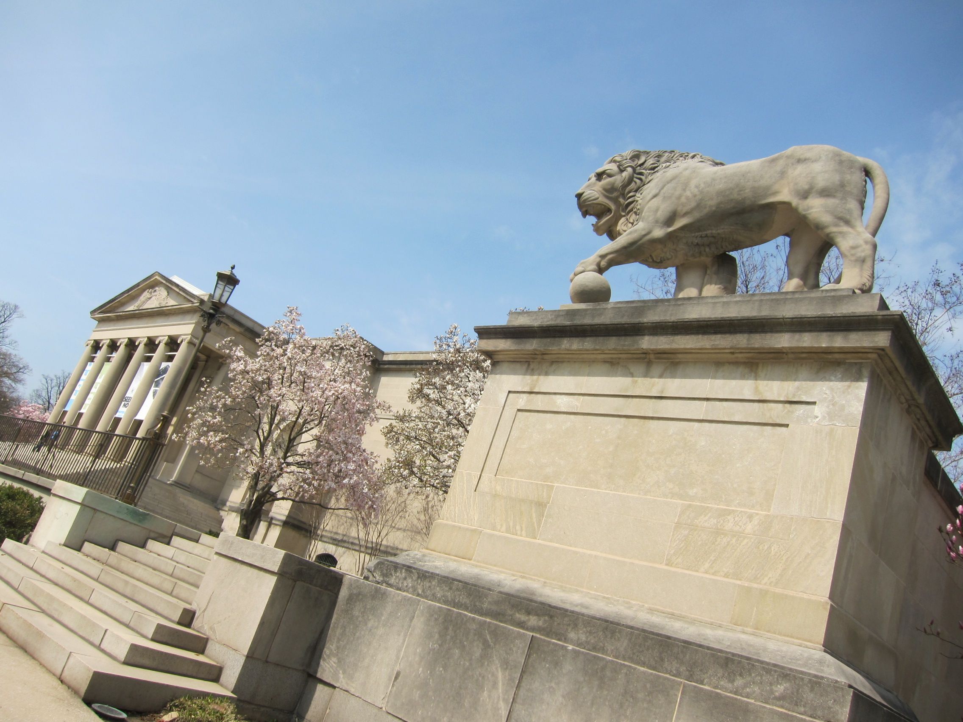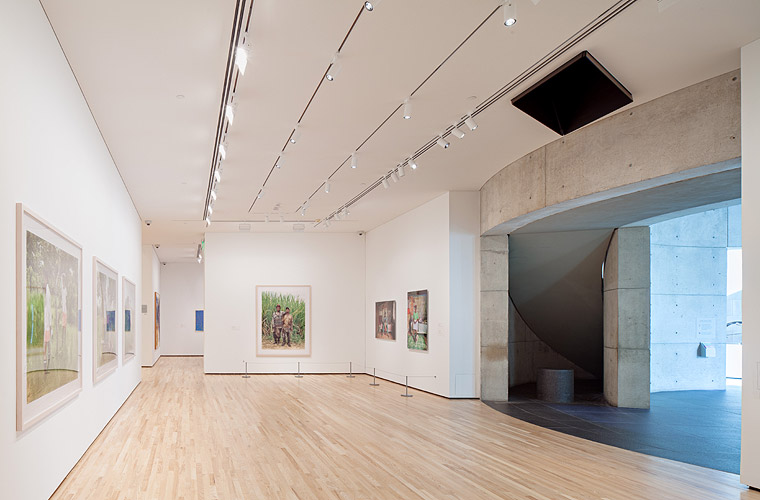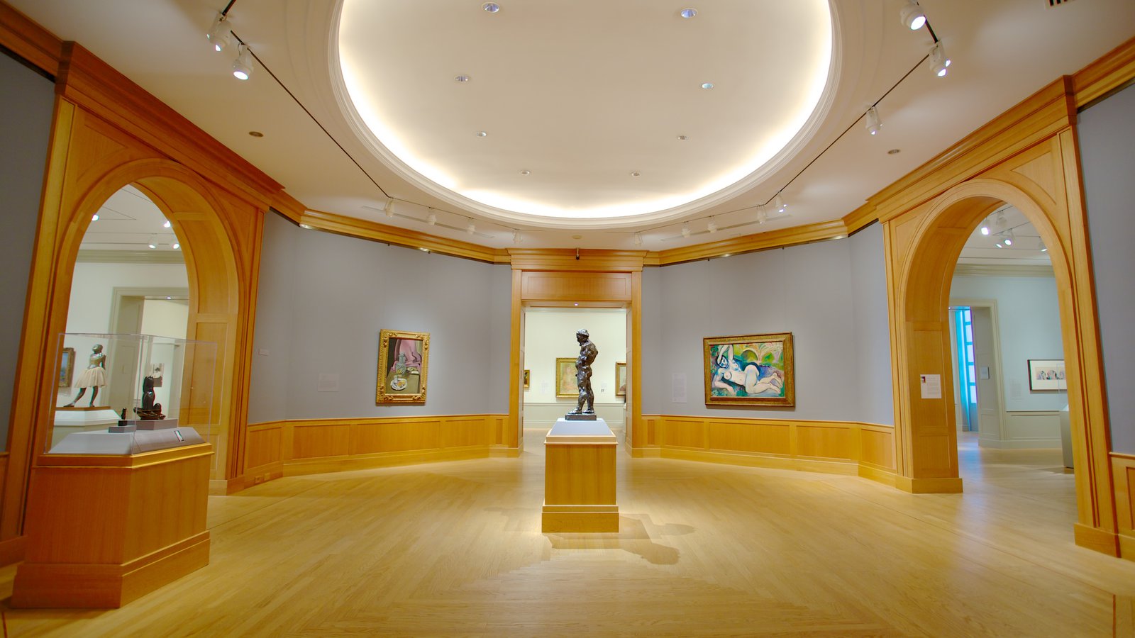Baltimore Museum of Art Renovation – Capital Renovation
Location:
Baltimore, Maryland
Project Cost:
$12 Million
Gross Square Footage:
40,000 gsf
To usher in its 100-year anniversary in 2014, the BMA is undergoing a three-year, phased capital renovation. Convergent Technologies’ design services for the renovation focus on audiovisual systems and supporting infrastructure. The scope of work includes specifying locations for housing audiovisual components, particularly areas involving tight coordination, such as audiovisual equipment rooms, lobby desks, furniture millwork, and historical areas. Areas on three floors to receive audiovisual design include the first-lobby front desk in the Pope wing, a second-floor lobby, a flex education and an education classroom, break room, photo studio, and the Wurtzburger Gallery. Convergent’s design work will be followed by construction management of the specified areas. The BMA’s renovation began in 2011 and is scheduled to be finished in 2014.

