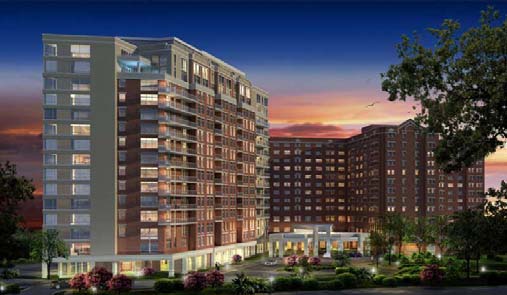Goodwin House – Health/Wellness Center, Independent Living Tower, Tower Renovation

The scope of this project includes the renovation of the existing Goodwin House Residence Tower and the design of a new Health and Wellness Center and new Individual Living Tower. Technology systems planned for the project include: telecommunications cabling (voice, data, RF Video), nurse call systems, patient wandering systems, CATV distribution, Local Area Network (LAN), Private Branch Exchange (PBX), and Wi-Fi electronics, audiovisual presentation, program/speech audio reinforcement along with the associated supporting infrastructure. The types of spaces to receive technology systems include: Fitness/Aerobics Rooms, Pool, Chapel, Theater, Media Room, Training Classrooms, Board Room/Conference Rooms, as well as nurse call/patient wandering systems for the entire complex. Dining and common areas will also receive both background music and visual paging systems. Complete specifications and project management for all audiovisual and telecommunications cabling for voice, data and RF video signals into the new building from existing distribution points are included in the scope of design work. A telephone usage traffic study made it possible save on recurring costs by reducing the number of incoming telephone lines as they were oversized for the existing system. Specifications include details outlining procedures and methods of connecting to existing telecommunications networks. Additional responsibilities include the review of building criteria as they apply to acoustics, noise and vibration control for all acoustically sensitive spaces. Project scope includes complete programming narrative system overview descriptions and detailed per space cost estimating for all educational technology systems. Project challenges include wide ranging specialty communication systems and sensitivity to proper room acoustics for aging residents. This project has been successfully complete since April 2010.
Architect: Dorsky Hodgson & Partners; Advanced Project Management
Location: Bailey’s Crossroads, Virginia
Construction Cost: $82 Million
Project Size: 300,000 gsf
Location: Bailey’s Crossroads, Virginia
Construction Cost: $82 Million
Project Size: 300,000 gsf

