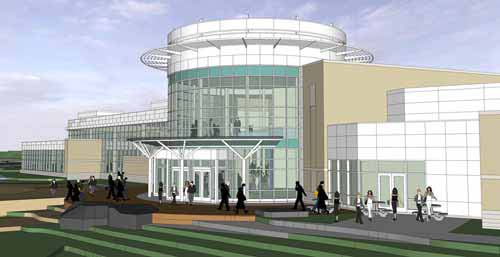James Madison University – CISAT Dining Hall

Convergent Technologies provided telecommunications cabling and audiovisual systems infrastructure, sound isolation, and interior room acoustics design services for the new Dining Hall. Design standards were ordered to meet all of the latest codes, ordinances, and practices required by food service guidelines. Initial estimate suggest planned seating capacity of 750 occupants, providing approximately 45,000 gross square feet of programmed areas and utility spaces. This building will house a new kitchen, scullery, servery, indoor and outside seating facilities, associated offices and administrative areas, loading dock and storage facilities, public restrooms, staff locker and shower facilities, and custodial and utility spaces. The large, open indoor dining space will feature windows on three sides to let the maximum amount of daylight into the space. This project has been completed since May 2009.
Architect: Moseley Architects
Location: Harrisonburg, Virginia
Construction Cost: $18.8 Million
Project Size: 45,000 gsf

