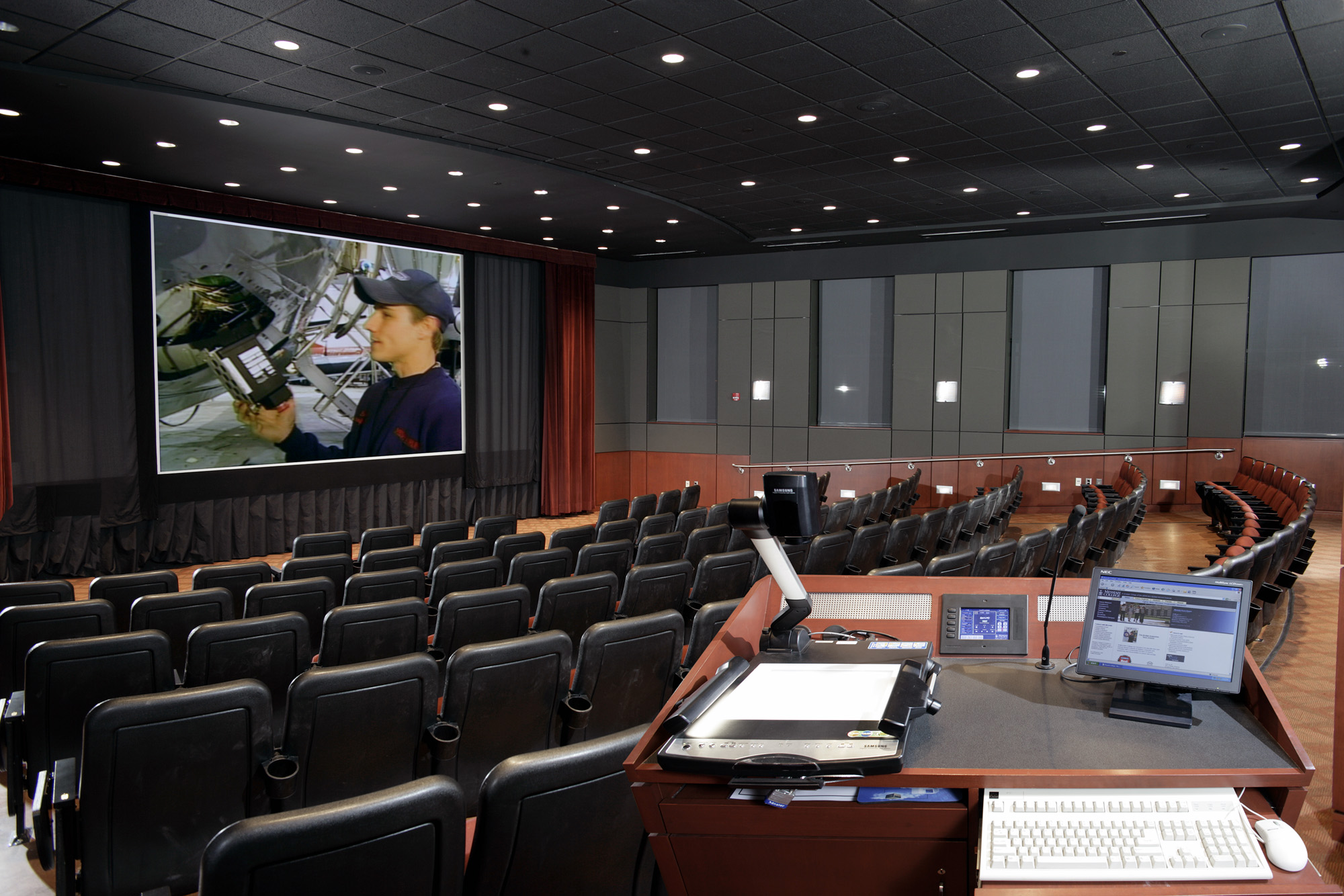Messiah College – Boyer Hall

The scope of this project included a $1,000,000 design to budget for educational technology systems including: telecommunications cabling (voice, data, RF Video), classroom audiovisual presentation systems, audio/video observation & recording, custom instructor’s stations and conference room presentation systems. The types of spaces to receive educational technology systems included: a language lab, twenty-one (21) typical lab/classrooms (30-50 seat), 70-seat tiered classroom, 140-seat film screening venue, four (4) behavioral science exam observation rooms, conference rooms, over 90 faculty offices, and group study collaboration areas. Project challenges included the design of building infrastructure to support the proposed technology, as well as, the future anticipated growth of the systems. Additional responsibilities include the review of building criteria as they apply to acoustics, noise and vibration for all acoustically sensitive spaces, the development of acoustical criteria for HVAC equipment noise levels and sound isolation, and recommendations for room layout, shaping, and acoustical finishes. Project scope included complete programming narrative system overview descriptions and detailed per space cost estimating for all educational technology systems. Technical staff and administration valued an analysis of the pros and cons of utilizing an Internet Protocol (IP) based remote control system for room scheduling, monitoring, and maintenance in addition to the basic design deliverable. The project was a twenty-four month design effort. Construction has been successfully complete since September 2003.
Architect: Ayers Saint Gross Architects
Location: Grantham, Pennsylvania
Construction Cost: $19 Million
Project Size: 98,000 gsf

