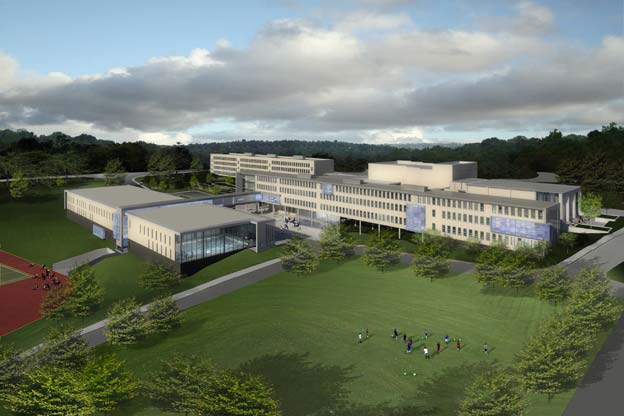Mt. Lebanon School District – Mt. Lebanon High School

Mt. Lebanon High School is located in a suburb of Pittsburgh, Pennsylvania. The complex includes sections built in 1928, 1930, 1955, and 1972, totals over 545,000 square feet and holds 1,912 students, grades 9- 12. The building has not undergone a major renovation in over thirty years; this renovation project addresses the serious infrastructure issues currently facing the building and is intended to create the teaching and learning environment that will meet the educational needs of today’s students. The scope of this project includes complete design services for audiovisual systems electronics, access control/video surveillance system electronics, room acoustics, interior sound isolation, and HVAC noise control. Key spaces included in the renovation are a band, choral and orchestra classroom, music practice rooms, percussion studio, natatorium, science laboratories, dance/theatre classrooms, planetarium, auditorium, conference rooms, 2-D and 3-D arts studio, cafeteria, the Little Theatre, library, general classrooms and offices. Project responsibilities include evaluating room shaping to determine adequate reflected sound level and the control of flutter echo, and complete specifications and project management for all audiovisual and security systems electronics for this multi-phase design and construction project. Convergent Technologies has been involved with the project from the Construction Documents phase and will conclude with Construction Administration of the installed systems and finishes. This project is currently in the design phase.
Architect: Celli-Flynn Brennan Architects & Planners; OWP/P Cannon Design
Location: Mt. Lebanon, Pennsylvania
Construction Cost: $75 Million
Project Size: 545,000 gsf

