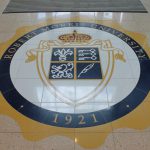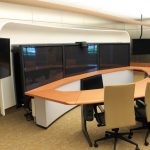Robert Morris University – School of Business
- Robert Morris – Business School
- Robert Morris – Business School
- Robert Morris – Business School
Architect:
Celli-Flynn Brennan Architects & Planners
Location:
Moon Township, Pennsylvania
Project Size:
23,500 gsf
The scope of work for the new business school at Robert Morris University includes design services for audiovisual systems with associated supporting infrastructure, telecommunications cabling infrastructure, and acoustics, noise and vibration control. Spaces to receive educational technology include business training classrooms, PNC Trading Center, US Steel Videoconferencing Classroom, executive conference room, standard presentation style classrooms, study areas, faculty offices and common areas throughout the building. The PNC Trading Center, a result of the PNC Foundation, will be a fully functional trading room similar to that of the New York Stock Exchange, complete with real-time stock tickers and computer stations with market information and analytical software. It is configured with workstations in a two-story stadium arrangement allowing for ease of observation and instruction. Teaching areas will have cutting edge integrated audiovisual systems inclusive of sound reinforcement and SMART annotation technologies, flat panel displays, ceiling mounted projection systems, custom presentation lecterns, and teleconferencing devices. Each area will have remote controllability consisting of, lighting systems, projection screens, and all audiovisual source electronics through interactive color touch panels.










