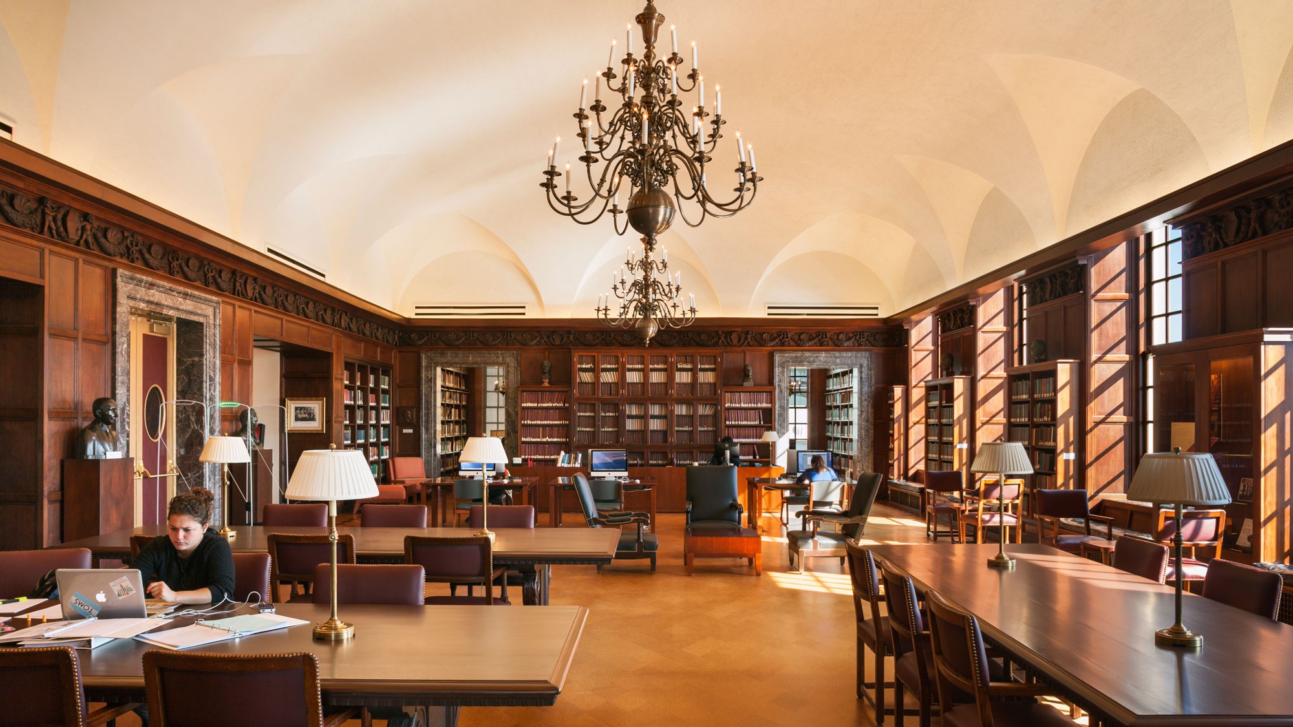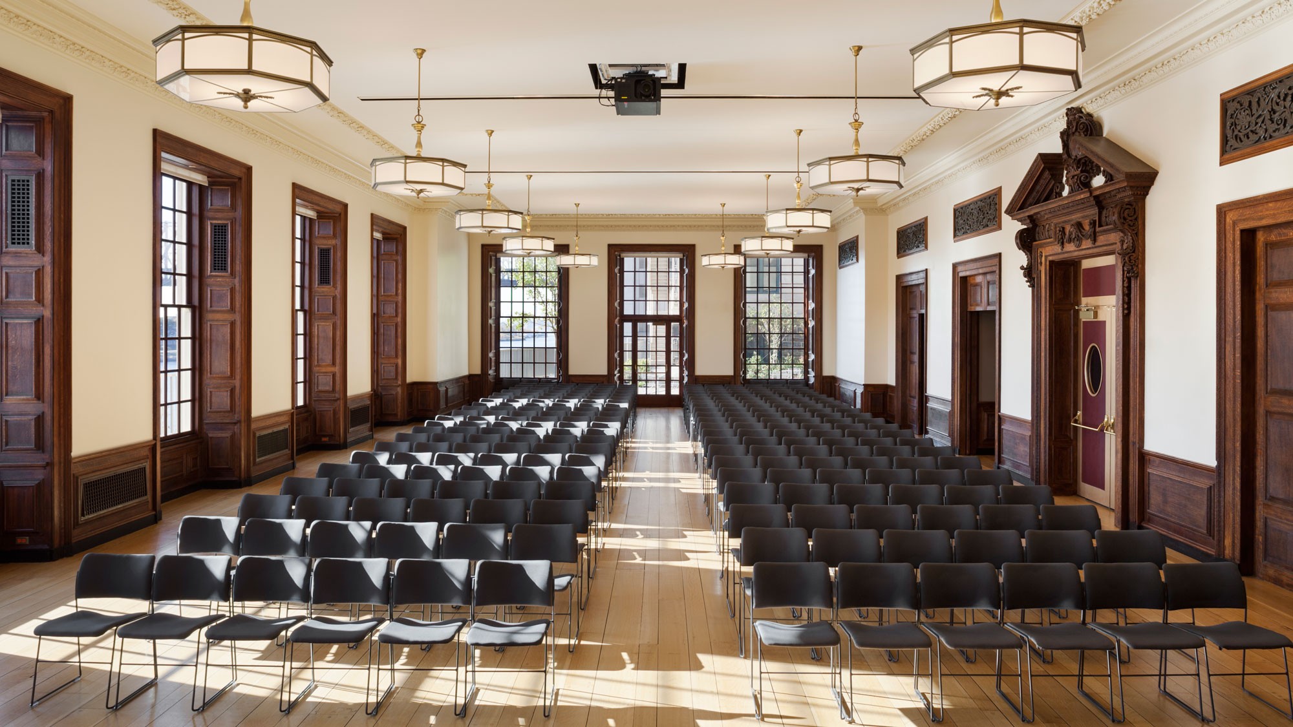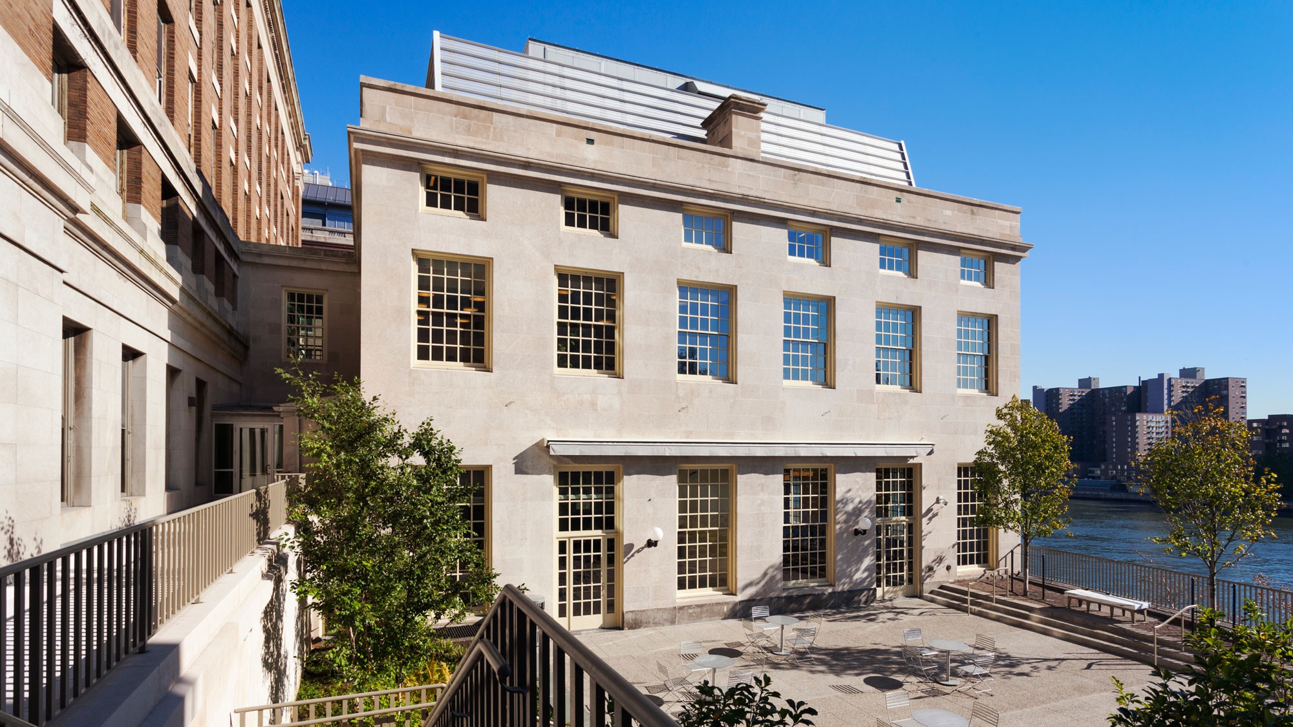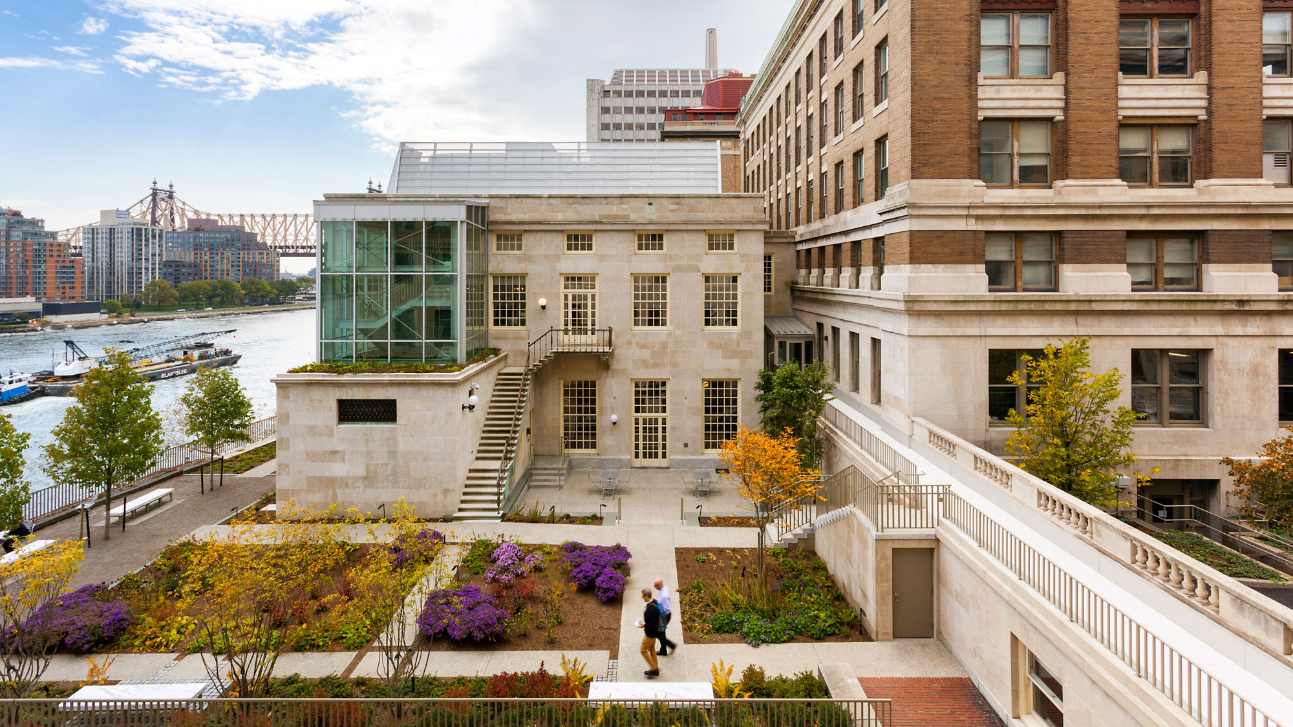Rockefeller University – Welch Library Renovations
Architect:
Kilment Halsband Architects
MEP Engineer:
BR+A Consulting Engineers
Contractor:
Turner Construction Company
Location:
New York, New York
Project Size:
40,000 GSF
Project Budget:
$50 MILLION
LEED:
Gold
Description:
Part of the north campus revitalization project, a five year construction effort, the Welch Hall refurbishment project links the north and south parts of the campus together with a twenty-first century library and state-of-the-art meeting rooms. The historic nature of the five-story, 1929 Beaux Arts building required that certain elements were preserved while incorporating modern technology requirements. Centerpiece to the project is a historically accurate renovation to the second floor reading room which now houses public computers, coffee lounge and periodicals. The North Room (also known as the Audubon Room) now provides meeting room space. Below this, the A&B levels now house stacks, study areas and meeting rooms, in addition to dedicated spaces for first year graduate students. Scope for this project included complete design services for Telecommunications Cabling Systems and supporting infrastructure. Construction Manager at Risk Delivery Method, LEED Gold Certified, the building re-opened in April of 2013.





