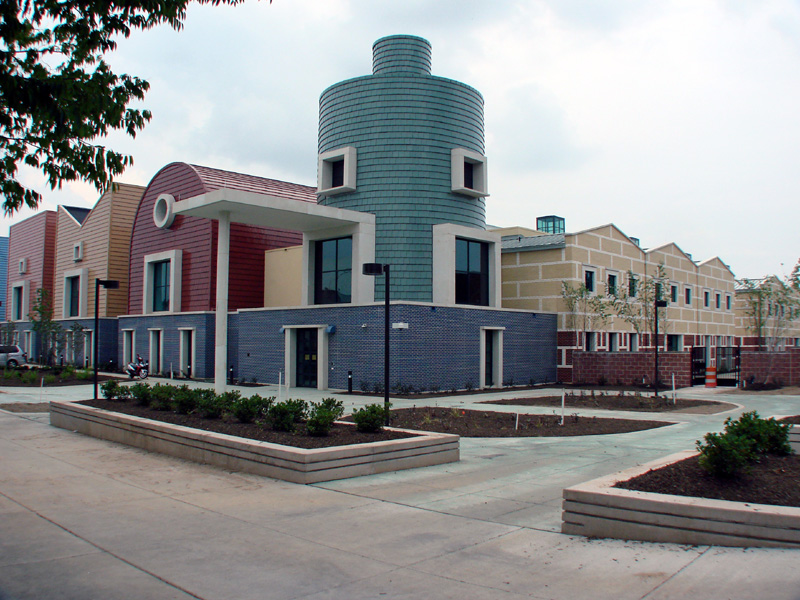St. Coletta of Greater Washington – New Academic Building

St. Coletta of Greater Washington is a day school whose primary mission is to serve adults and children with disabilities and special needs. The scope of this project includes a $1,000,000 dollar design to budget for educational technology systems to include: audiovisual presentation and recording, videoconferencing, audio and video paging systems, program/speech audio reinforcement along with the supporting inside/outside telecommunications cable plant with associated infrastructure. The types of spaces to receive audiovisual presentation systems include: a sensory therapy space, a music studio, conference rooms, a community room, a gymnasium, the Village Green (an atrium presentation area), and a building wide emergency communications annunciation system. Scope of design work includes the complete specifications and project management for all audiovisual and telecommunications cabling for voice, data and RF video signals into the new building. Specifications include details outlining procedures and methods of connecting to existing campus telecommunications networks. Other project responsibilities include room acoustics and mechanical systems noise and vibration control for the gymnasium and Village Green. Project challenges include acoustical analysis and design for the open architecture used in the Village Green. This area serves as a flexible space equipped to host up to 300 people for various meetings and ceremonial functions. The project has been successfully complete since September 2006.
Architect: Michael Graves Architect
Location: Alexandria, Virginia
Construction Cost: $20 Million
Project Size: 99,000 gsf

