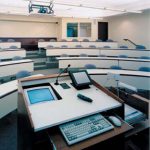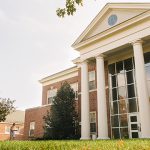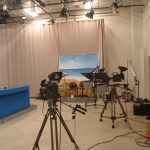Susquehanna University – Apfelbaum Hall – Business & Communications Building
This project included a $1.1 million dollar design to budget for educational technology systems to include: a digital audiovisual production studio, videoconferencing, audiovisual presentation and recording, along with the supporting inside/outside telecommunications cable plant with associated infrastructure. The types of spaces to receive audiovisual presentation systems included: three (3) multimedia classrooms, a presentation room, two (2) television studios, numerous small-group study rooms, and 600 dataports (one by every seat in the building). A live digital broadcast quality production-recording studio was designed, inclusive of an audio record/edit suite, digital video editing suites (4), and a master control/production console. Scope of design work included the project management for all telecommunications cabling for voice, data and RF video signals into the new building. Project opportunities included various styles of collaborative classroom settings, as well as various high-end digital/analog recording and editing spaces. State of the art TV studios and post-production editing suites were planned to reflect world environments to enable students to receive hands on professional experience prior to graduation. Project responsibilities included cost estimating, details outlining procedures and methods of connecting to existing campus telecommunications networks. The project was a three-year, multi-phase design project. The project has been successfully completed since November 1999.
Architect: Spillman Farmer Architects
Location: Selinsgrove, Pennsylvania
Construction Cost: $19 Million
Project Size: 80,000 gsf
Location: Selinsgrove, Pennsylvania
Construction Cost: $19 Million
Project Size: 80,000 gsf





