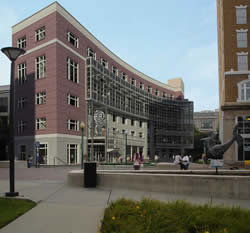Tidewater Community College – Norfolk Campus – New Student Services Center

The scope of work for the Student Services Center at Tidewater Community College includes design services for infrastructure for audiovisual systems, and telecommunications cabling systems, as well as acoustics, noise and vibration control. The new five-story building will be TCC’s first student center and will be the first of four (4), one on each campus, to provide many of the traditional student union services to the campus’ students. Building features include: accommodations for student organizations, student activity spaces, lounge/study areas, fitness/recreational areas, food services operations, and other student related services. Scope of work included all conduit and cabling pathways for audiovisual and telecommunications systems including WiFi infrastructure. Additional design responsibilities include the evaluation of building criteria as they relate to acoustics, noise and vibration control, an analysis of room acoustics, and the isolation of undesirable sounds from the building. The scope of this project commenced at the Schematic Design phase and is currently under construction with completion anticipated in 2011.
Architect: Cannon Design; Ballou Justice Upton Architects
Location: Norfolk, Virginia
Construction Cost: $14.5 Million
Project Size: 57,000 gsf

