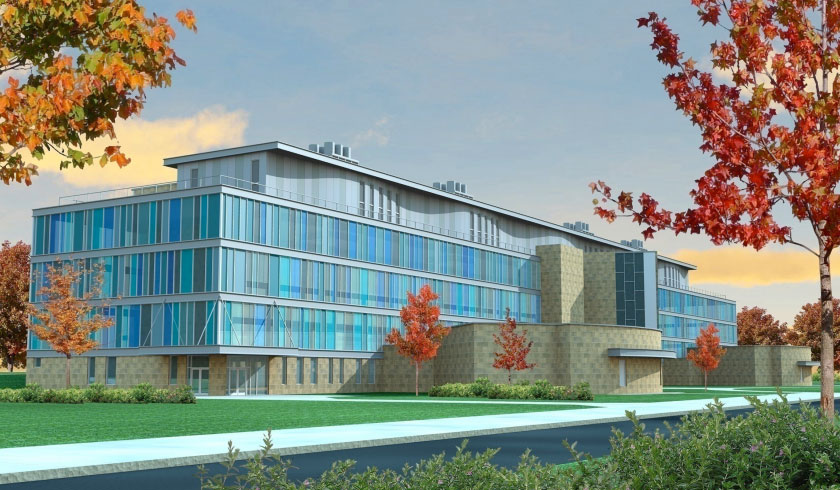University of Buffalo – Kapoor (formerly Acheson) Hall Rehabilitation

The scope of this project includes complete design services for audiovisual presentation systems, and acoustics, noise & vibration control as it relates to the rehabilitation of Kapoor Hall (formerly Acheson). Space plans include: 280-seat and 180-seat Tiered Lecture Halls, Subdividable Classrooms, Practice Exam Rooms, Conference Rooms, an Executive Boardroom, a Pharmaceutical Care Lab, 75-person Teaching Labs, Computer Labs and General Classrooms. Educational technology systems include: digital annotation technologies, digital audio/video capture with broadcasting capabilities for the Internet or podcasts, distance learning, dual image audiovisual presentation displays, program/speech audio reinforcement and custom instructor’s stations with talk-back loudspeaker. Design considerations include flexible and future-proofed infrastructure, emersion technology, interconnectivity between lecture halls, classrooms and a conference room, proper lighting considerations for videoconferencing displays, distance learning capabilities for various spaces, the recommendations of assessment software to facilitate exam monitoring, and wall infrastructure versus floor infrastructure design for the conference rooms. Project responsibilities include complete specifications for all audiovisual/multimedia and RF video cabling systems, calculation of power and heat load information for projection/control room, recommendations for acoustical room shaping and finishes and construction administration project management through systems testing and acceptance. This project is scheduled to be complete in the summer of 2011.
Architect: The S/L/A/M Collaborative
Location: Buffalo, New York
Construction Cost: $44 Million
Project Size: 155,000 gsf

