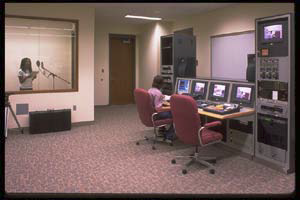University of Central Missouri – James C. Kirkpatrick Library & Technology Center
The scope of this project consisted of a $1.5 million dollar design to budget for educational technology systems to include: digital audiovisual production recording, distance learning, and audiovisual presentation and recording, along with the supporting inside/outside cable plant with associated infrastructure. The types of spaces to receive audiovisual presentation systems: typical classrooms (40-seat), sub-dividable classrooms (140-seat), audio/video edit suites, conference rooms and collaborative group study type spaces. A pair of rooms dedicated to distance learning/videoconferencing is also featured in the project scope. A live broadcast quality production recording studio was designed, inclusive of an audio record/edit suite, audio origination room, and a master control/production console with associated mix position. Scope of design work included the specifications and project management for all telecommunications cabling for voice, data and RF video signals into the new building. Specification details were provided outlining procedures and methods of connecting to existing campus telecommunications networks. The project was a three-year, multi-phase design project. The building has been successfully complete since May 1999.
Architect: Hastings & Chivetta Architects
Location: Warrensburg, Missouri
Construction Cost: $29 MILLION
Gross Square Footage: 120,000 gross square feet
Location: Warrensburg, Missouri
Construction Cost: $29 MILLION
Gross Square Footage: 120,000 gross square feet


